Cidco's state-of-the-art exhibition centre at Vashi was finally inaugurated on Thursday by chief minister Prithviraj Chavan. The opening of the centre was postponed twice earlier as Chavan was not available to attend the function.
The opening ceremony was attended by deputy chief minister Ajit Pawar and Thane guardian minister Ganesh Naik. The Vashi exhibition centre has been adjudged among top six exhibitions centres of the country, claimed Sanjay Bhatia, vice-chairman and managing director of the planning agency.
The complex, spread over 7.41 hectares of land, received compliments from Chavan, thanks to the architecture of the centre. Chavan said, "The is the new beginning for Navi Mumbai, as it will help more business in the sister city of Mumbai."
The centre has been constructed at Rs256 crore, with a total build-up area of 41,905 sq metre. The fully air-conditioned complex has two large exhibition halls of nearly 5,000 sq metre, each sub-divisible for smaller events and functions with ancillary facilities, meeting rooms, cafes, lounges, food court, among others.
The central hall between two blocks will be used as an additional exhibition space or special occasion area; a public hall of nearly 2,600 sq metre has been constructed on the first floor. Bhatia said, "The exhibition centre will be run on public-private-partnership and a tender has been also floated for the same."
Earlier due to some problems, including technical and issues with contractors, the opening was delayed. Located adjacent to the Sion-Panvel highway, with close proximity to Vashi station, the purpose behind constructing this centre is to promote high-level of interactions between businesses.
The exhibition centre also consists of a business centre, an ancillary block and is a green building certified by the Indian Green Building Council under the Leadership in Energy and Environmental Design criteria. The centre has an underground air distribution system and daylight harvesting facilities. Recycled water will be used in toilets and for gardening purposes.
Similarly, it will be an extension to the main exhibition centre across the road with a 750-seat auditorium, entrance foyer, conference centre and open plaza to come up on the first level. The second level will have a banquet hall, rehearsal halls, staff areas, elevated plaza with amphitheatre, while the third level will consist of a large multipurpose hall with pantry facility. A provision for parking nearly 450 cars within the premises has also been made.
![submenu-img]() Azim Premji may acquire majority stake in this bank from…
Azim Premji may acquire majority stake in this bank from…![submenu-img]() Meet schoolmates who quit high-paying jobs to start their own business, invested Rs 1 lakh, now worth Rs…
Meet schoolmates who quit high-paying jobs to start their own business, invested Rs 1 lakh, now worth Rs…![submenu-img]() Meet daughter of cleaning contractor who cleared UPSC exam in first attempt, secured AIR...
Meet daughter of cleaning contractor who cleared UPSC exam in first attempt, secured AIR...![submenu-img]() Meet man who was first employee of Infosys, it's not Narayana Murthy, Nandan Nilekani, SD Shibulal
Meet man who was first employee of Infosys, it's not Narayana Murthy, Nandan Nilekani, SD Shibulal![submenu-img]() Sobhita Dhulipala opens up about facing ‘casual objectification’: ‘I have been told so many times to…’
Sobhita Dhulipala opens up about facing ‘casual objectification’: ‘I have been told so many times to…’![submenu-img]() DNA Verified: Is CAA an anti-Muslim law? Centre terms news report as 'misleading'
DNA Verified: Is CAA an anti-Muslim law? Centre terms news report as 'misleading'![submenu-img]() DNA Verified: Lok Sabha Elections 2024 to be held on April 19? Know truth behind viral message
DNA Verified: Lok Sabha Elections 2024 to be held on April 19? Know truth behind viral message![submenu-img]() DNA Verified: Modi govt giving students free laptops under 'One Student One Laptop' scheme? Know truth here
DNA Verified: Modi govt giving students free laptops under 'One Student One Laptop' scheme? Know truth here![submenu-img]() DNA Verified: Shah Rukh Khan denies reports of his role in release of India's naval officers from Qatar
DNA Verified: Shah Rukh Khan denies reports of his role in release of India's naval officers from Qatar![submenu-img]() DNA Verified: Is govt providing Rs 1.6 lakh benefit to girls under PM Ladli Laxmi Yojana? Know truth
DNA Verified: Is govt providing Rs 1.6 lakh benefit to girls under PM Ladli Laxmi Yojana? Know truth![submenu-img]() Streaming This Week: Heeramandi, Shaitaan, Manjummel Boys, latest OTT releases to binge-watch
Streaming This Week: Heeramandi, Shaitaan, Manjummel Boys, latest OTT releases to binge-watch![submenu-img]() Remember Ayesha Kapur? Michelle from Black, here's how actress, nutrition coach, entrepreneur looks after 19 years
Remember Ayesha Kapur? Michelle from Black, here's how actress, nutrition coach, entrepreneur looks after 19 years![submenu-img]() Remember Heyy Babyy's cute 'Angel' Juanna Sanghvi? 20 year-old looks unrecognisable now, fans say 'her comeback will...'
Remember Heyy Babyy's cute 'Angel' Juanna Sanghvi? 20 year-old looks unrecognisable now, fans say 'her comeback will...'![submenu-img]() In pics: Arti Singh stuns in red lehenga as she ties the knot with beau Dipak Chauhan in dreamy wedding
In pics: Arti Singh stuns in red lehenga as she ties the knot with beau Dipak Chauhan in dreamy wedding![submenu-img]() Actors who died due to cosmetic surgeries
Actors who died due to cosmetic surgeries![submenu-img]() DNA Explainer: Why Harvey Weinstein's rape conviction was overturned, will beleaguered Hollywood mogul get out of jail?
DNA Explainer: Why Harvey Weinstein's rape conviction was overturned, will beleaguered Hollywood mogul get out of jail?![submenu-img]() What is inheritance tax?
What is inheritance tax?![submenu-img]() DNA Explainer: What is cloud seeding which is blamed for wreaking havoc in Dubai?
DNA Explainer: What is cloud seeding which is blamed for wreaking havoc in Dubai?![submenu-img]() DNA Explainer: What is Israel's Arrow-3 defence system used to intercept Iran's missile attack?
DNA Explainer: What is Israel's Arrow-3 defence system used to intercept Iran's missile attack?![submenu-img]() DNA Explainer: How Iranian projectiles failed to breach iron-clad Israeli air defence
DNA Explainer: How Iranian projectiles failed to breach iron-clad Israeli air defence![submenu-img]() Sobhita Dhulipala opens up about facing ‘casual objectification’: ‘I have been told so many times to…’
Sobhita Dhulipala opens up about facing ‘casual objectification’: ‘I have been told so many times to…’![submenu-img]() Meet actress, who debuted with Aamir Khan's film, now winning hearts in Heeramandi; know her connection to Preity Zinta
Meet actress, who debuted with Aamir Khan's film, now winning hearts in Heeramandi; know her connection to Preity Zinta![submenu-img]() Meet engineer-turned-actor, who quit high-paying job for acting, struggled to get Rs 200; became superstar, now earns…
Meet engineer-turned-actor, who quit high-paying job for acting, struggled to get Rs 200; became superstar, now earns… ![submenu-img]() This film bombed at box office, earned less than Rs 2 crore, Shraddha Kapoor was first choice, director quit filmmaking
This film bombed at box office, earned less than Rs 2 crore, Shraddha Kapoor was first choice, director quit filmmaking![submenu-img]() India's biggest flop lost Rs 250 crore, derailed 2 stars; worse than Adipurush, Shamshera, Ganapath, Laal Singh Chaddha
India's biggest flop lost Rs 250 crore, derailed 2 stars; worse than Adipurush, Shamshera, Ganapath, Laal Singh Chaddha![submenu-img]() IPL 2024: Venkatesh Iyer, Mitchell Starc power Kolkata Knight Riders to 24-run win over Mumbai Indians
IPL 2024: Venkatesh Iyer, Mitchell Starc power Kolkata Knight Riders to 24-run win over Mumbai Indians![submenu-img]() RCB vs GT IPL 2024: Predicted playing XI, live streaming details, weather and pitch report
RCB vs GT IPL 2024: Predicted playing XI, live streaming details, weather and pitch report![submenu-img]() RCB vs GT IPL 2024 Dream11 prediction: Fantasy cricket tips for Royal Challengers Bengaluru vs Gujarat Titans
RCB vs GT IPL 2024 Dream11 prediction: Fantasy cricket tips for Royal Challengers Bengaluru vs Gujarat Titans![submenu-img]() Australia dethrone India to become No. 1 ranked test team after annual rankings update
Australia dethrone India to become No. 1 ranked test team after annual rankings update![submenu-img]() Watch: MS Dhoni's heartfelt gesture for CSK's 103-yr-old superfan wins internet, video goes viral
Watch: MS Dhoni's heartfelt gesture for CSK's 103-yr-old superfan wins internet, video goes viral![submenu-img]() Viral video: Man transports huge wardrobe on bike, internet is stunned
Viral video: Man transports huge wardrobe on bike, internet is stunned![submenu-img]() Mother polar bear cuddles with her cub, viral video will melt your heart
Mother polar bear cuddles with her cub, viral video will melt your heart![submenu-img]() Viral video: Girl's 'Choli Ke Piche' dance performance at college fest divides internet, watch
Viral video: Girl's 'Choli Ke Piche' dance performance at college fest divides internet, watch![submenu-img]() Video: Cobra mother's protective instincts go viral as she guards nest of eggs, watch
Video: Cobra mother's protective instincts go viral as she guards nest of eggs, watch![submenu-img]() Die-hard Virat Kohli fan displays love for 'Namma RCB' at graduation ceremony in US, video goes viral
Die-hard Virat Kohli fan displays love for 'Namma RCB' at graduation ceremony in US, video goes viral
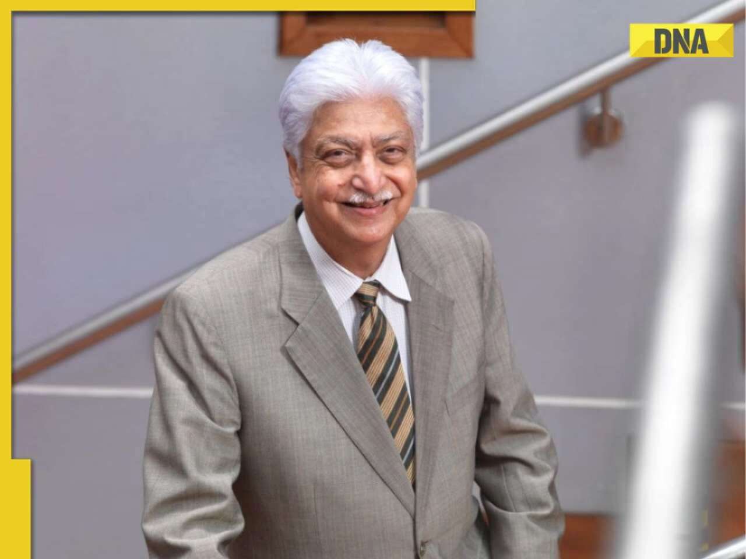
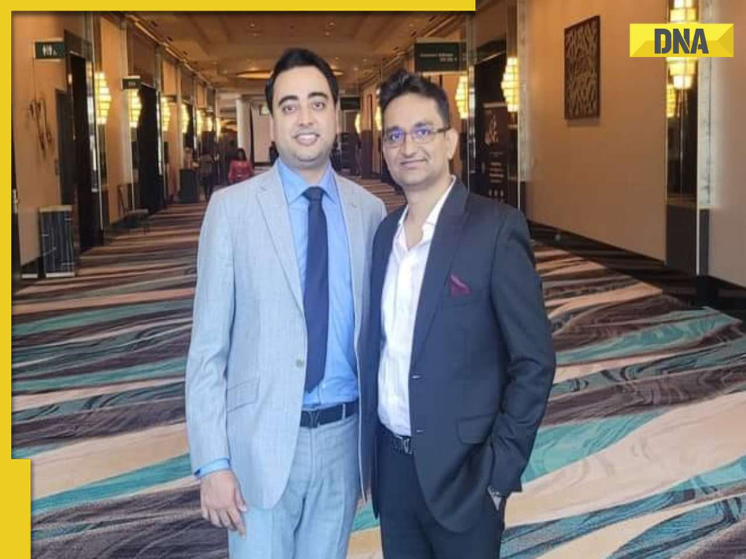
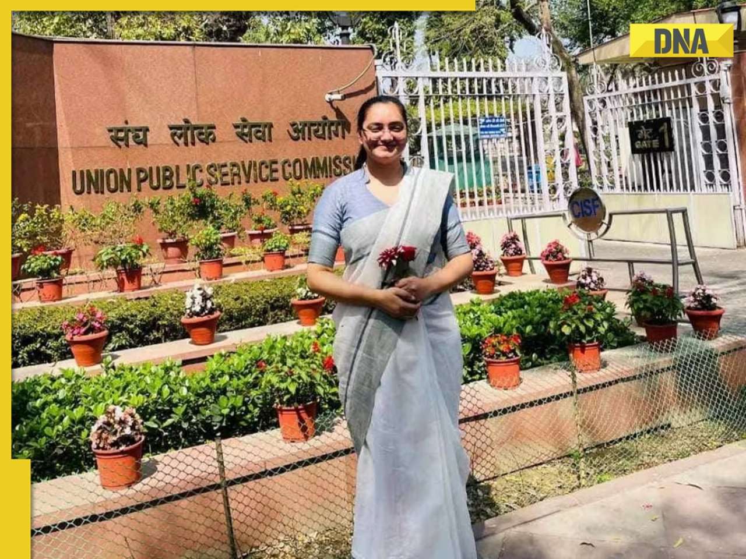
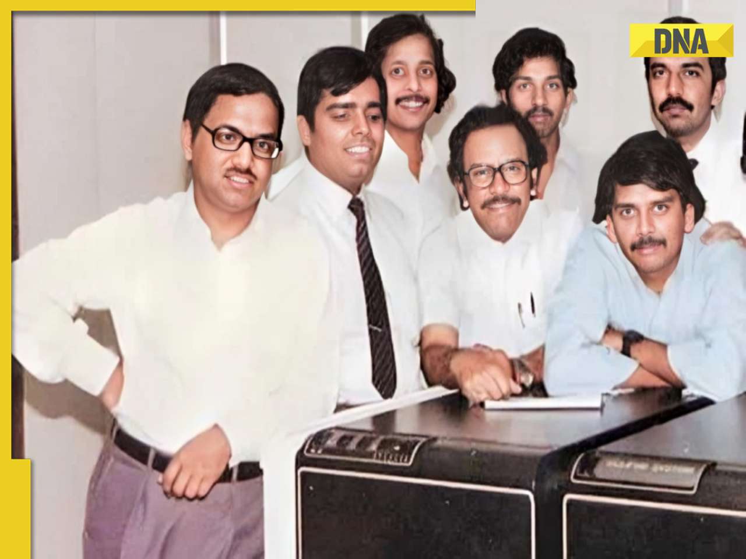







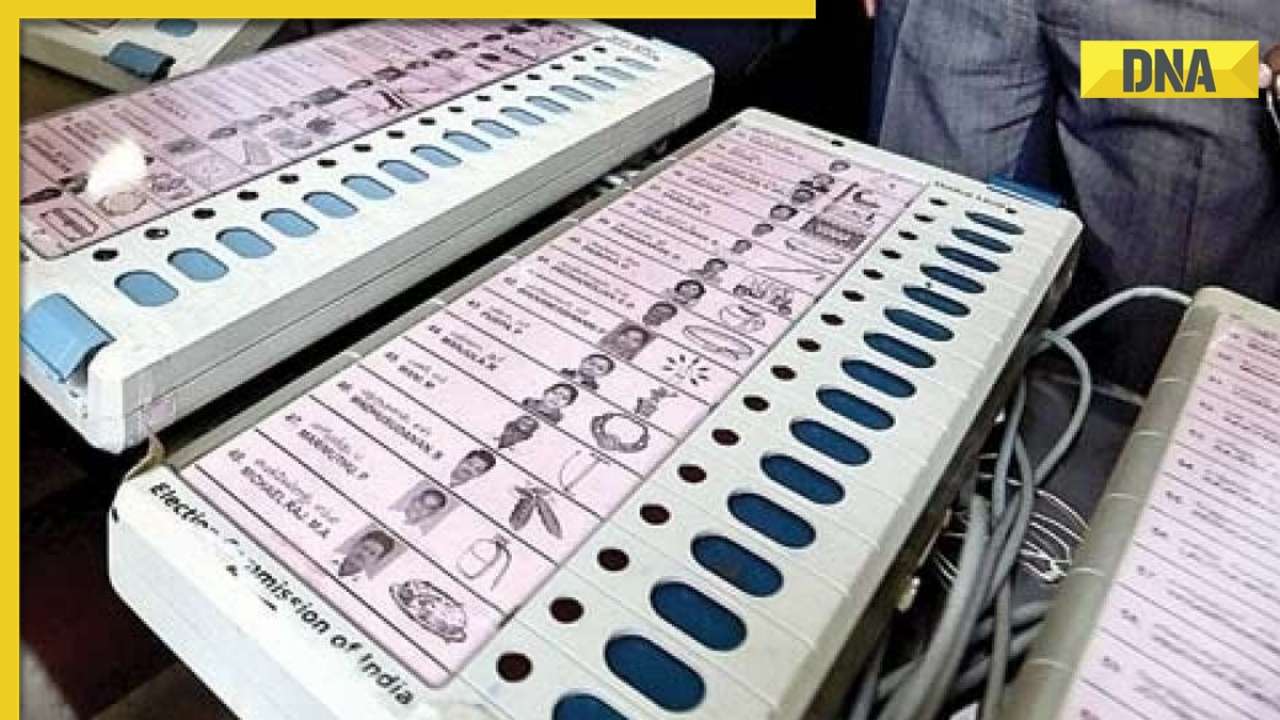










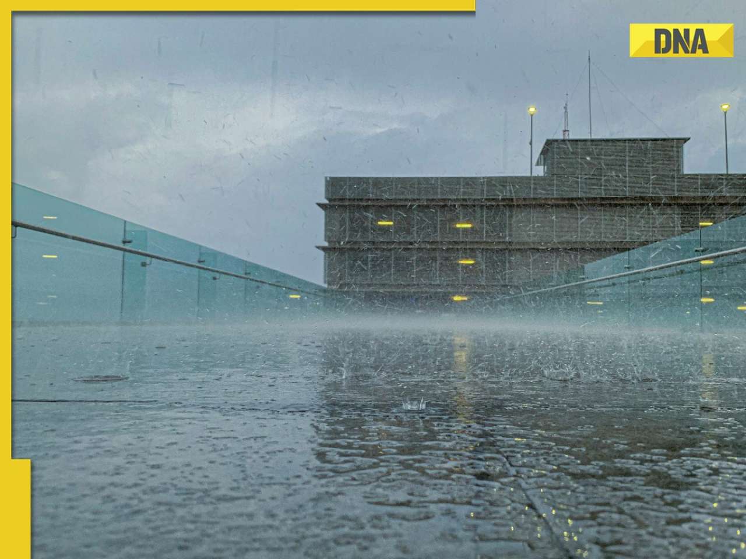
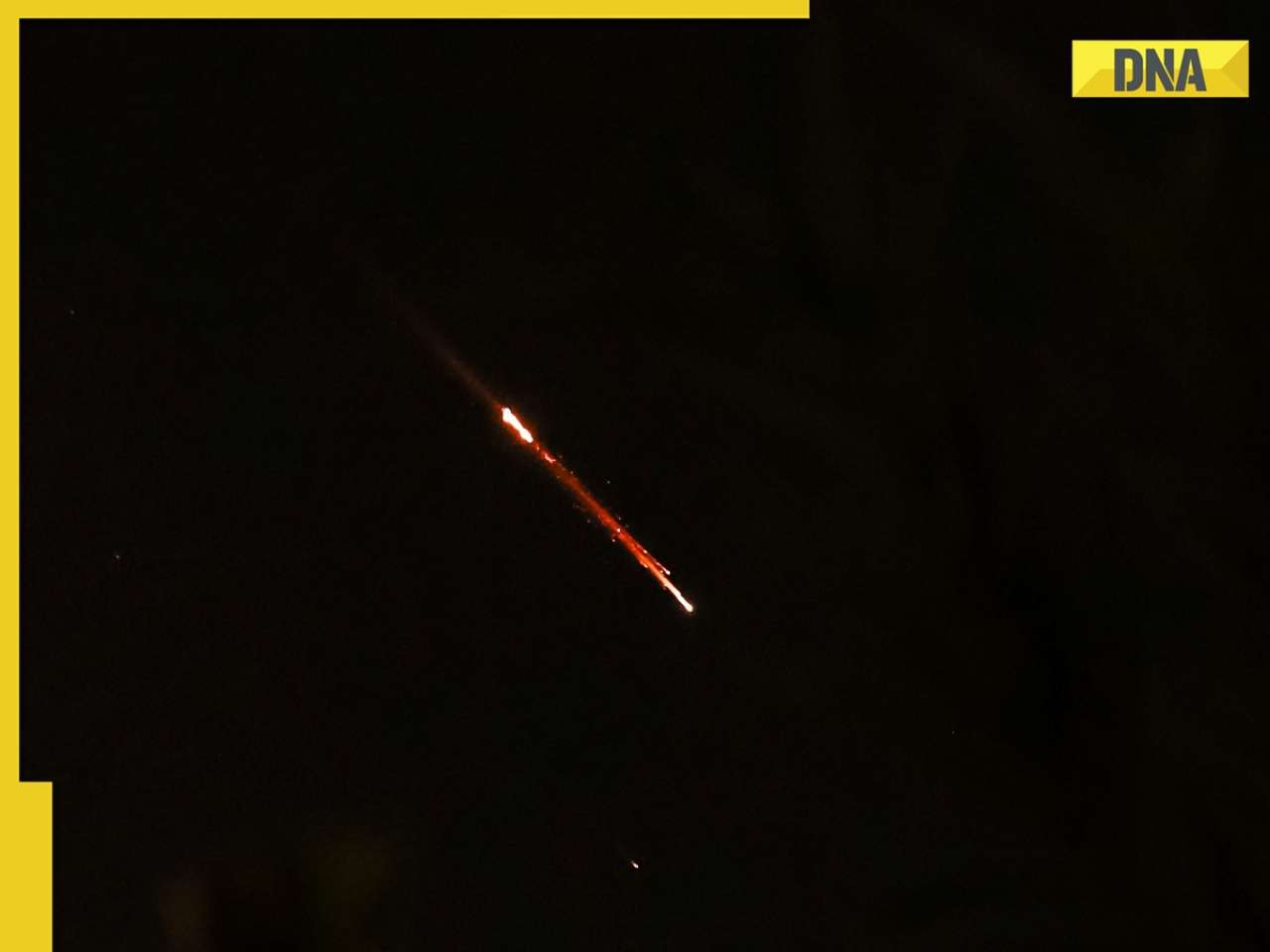
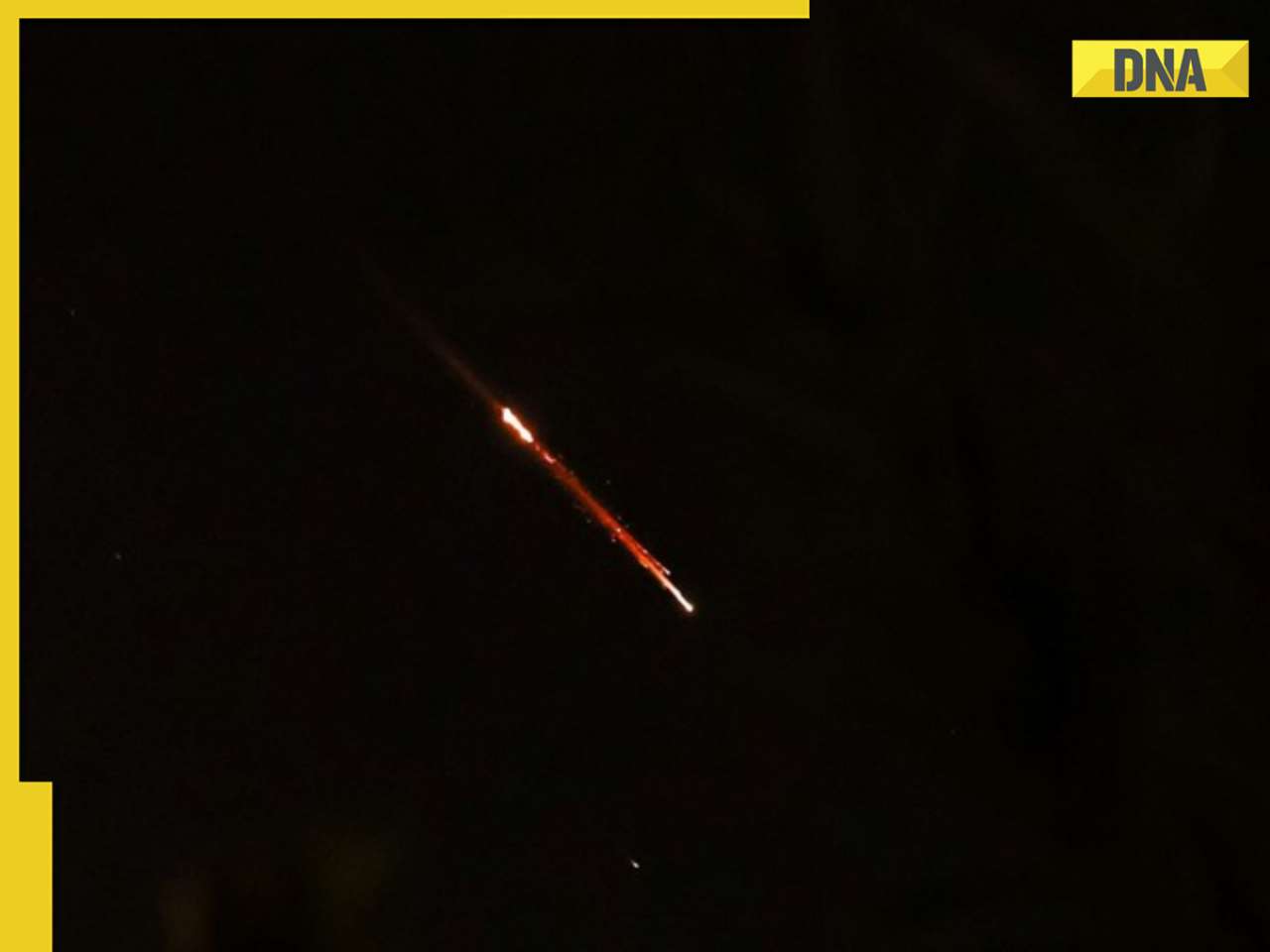

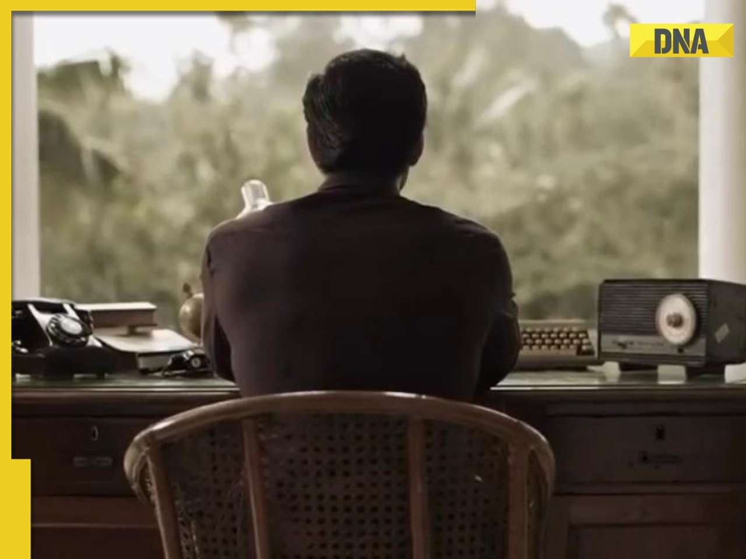









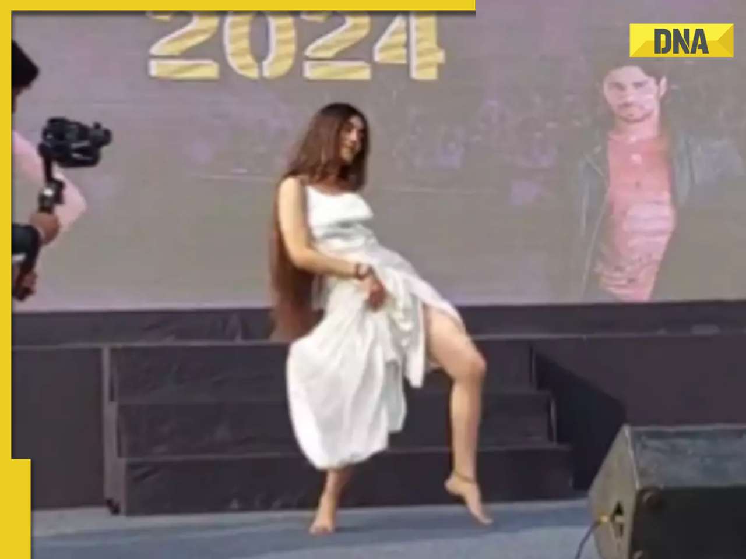
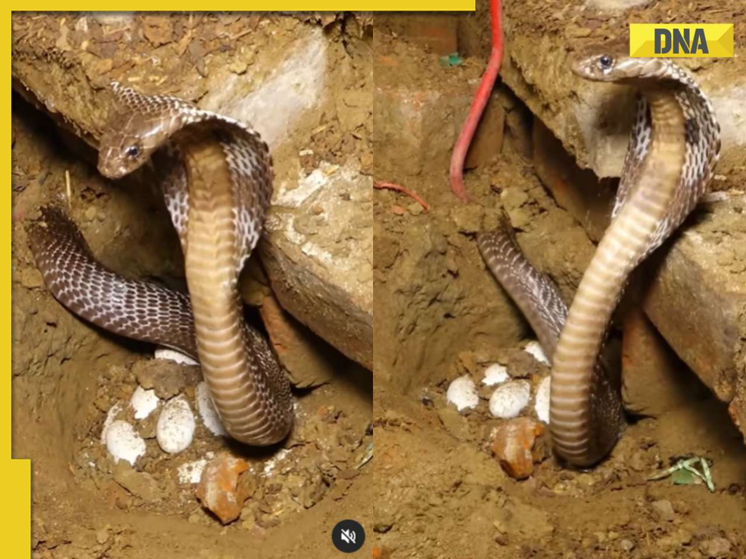
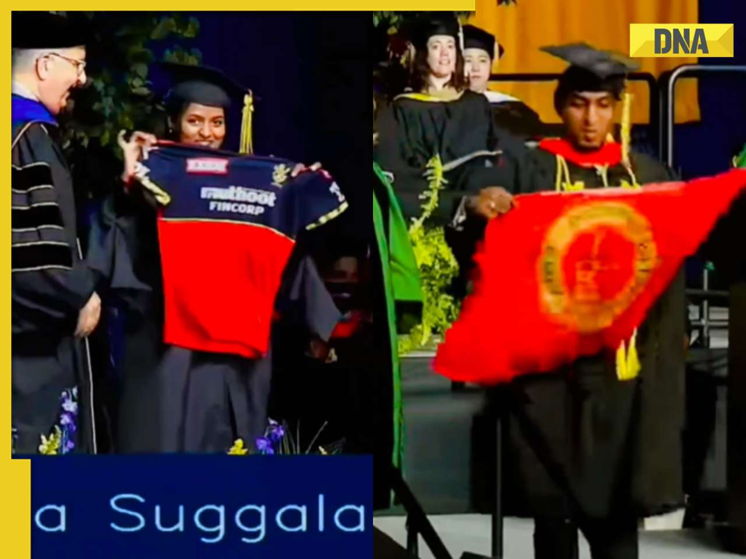

)




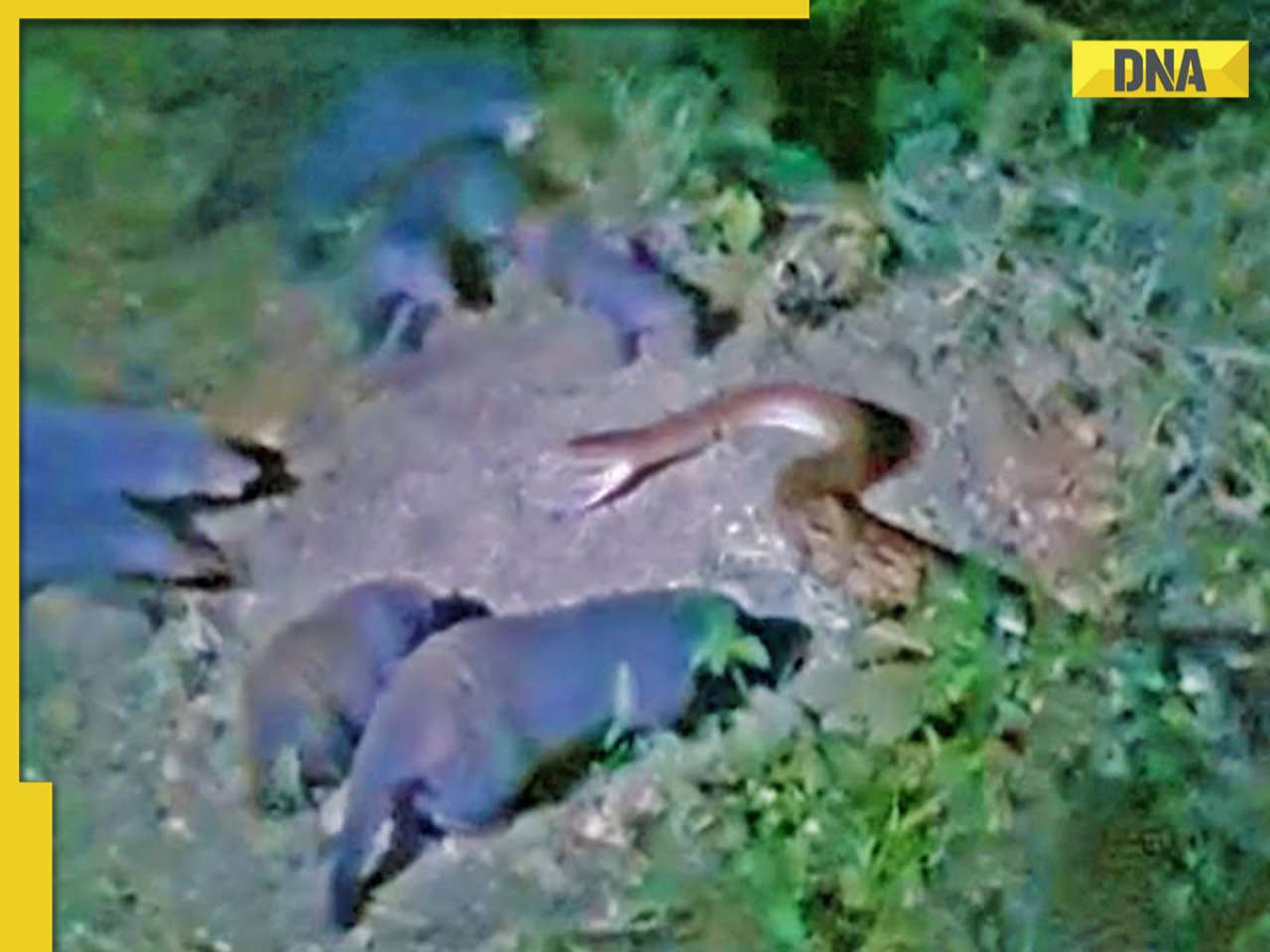

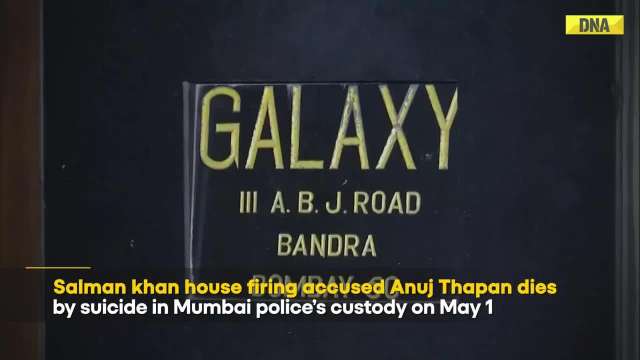


)
)
)
)
)
)