Sujata Dugar visits Mumbai real estate’s living legend Niranjan Hiranandani and his wife Kamal at their Malabar Hill residence and finds that the twain of East and West do meet there
Basking in a versatile home space are builder extraordinaire Niranjan Hiranandani and his graceful wife Kamal. Classical, contemporary and
minimalist, it’s a fair presence of each style spread across the six-storeyed Kanta Apartments, their residence at the posh Malabar Hill in south Mumbai.
“Our family has been living here for over four decades and with three generations under one roof, we have imbibed varying tastes of its owners in keeping with the times,” explains well-known real estate developer and managing director of Hiranandani Constructions, Niranjan Hiranandani. Staying in a joint family along with parents, this son of eminent ENT surgeon and Padma Bhushan recipient Dr. L.H. Hiranandani, has indeed been gifted with a home of varying tastes. Occupying the fourth and fifth level of the apartment spread across 5,000 square feet each, a distinct style is evident on each floor. While the fifth floor occupied by him and his parents exudes an old world charm — traditional yet contemporary décor, the fourth floor tastefully done up by his young son Darshan (25), exudes a chic and modern appeal.
“It’s fun to be part of a home with varying influences and to get a chance to experience the best of all worlds,” chuckles Niranjan.
Sitting comfortably at his son’s bachelor pad on the fourth floor done up a year back, Niranjan talks about his home of 46 years built by his father and named after his mother Kanta, where he and his brothers — late Dr. Navin and younger brother Surendra spent a better part of their lives. His elder brother late Dr. Navin’s family occupies the sixth floor while younger brother Surendra stays in Nepean Sea Road.
“It has lots of fond memories — I spent my childhood, my children (Darshan and Priya Hiranandani Vandrevala) were brought up here and every corner has its own share of feelings and sentiments attached to it and we all enjoy living here,” he reminisces. This, despite having created a mega township called Hiranandani Gardens in Powai along with his brother Surendra, and having been responsible for changing the Mumbai skyline for good.
Today, their townships boast not only of residential and business parks but also schools, hotels, shopping complexes, customer interaction centres and a hospital, all of which are managed by the Hiranandani Group.
“Our work entails daily travel to Powai and we do stay over once or twice a week due to the humungous distance. However, home is certainly here amidst family and friends. This place has a sense of belongingness,” he discloses.
With the sun filtering through the glass wall to wall window and white translucent curtains, the cream-coloured walls of the three bedroom apartment, glows in natural radiance.
Designed by Vistasp and Priya Khatau, senior associates at Talati & Panthaky Associates, the spacious, minimalist living room replete with cream-coloured De Sede leather sofas from the Design Centre of USA, a linear centre table, large plasma television screen displayed against a blank wall and interesting soft lighting, all compliment the space and exudes an understated style and elegance. Accentuating the beauty of the space is the subtle touch of colour — an impressive blue lampshade touching the ceiling giving a sense of drama to the space.
“I enjoy lounging here and it’s fascinating to explore the younger generation’s way of living and being able to unwind with the click of a button,” he remarks. Rightly so, for his son’s tech-savvy persona is well reflected in the way he uses his space. With the click of a remote control button, one can draw or pull curtains, switch on the lights, switch on television in any room and even create mood lighting according to individual preference or occasion.
With son Darshan mostly away in Dubai handling the Hiranandani Group’s foray into the international market with the construction of a 90 storied neo-lifestyle residential tower — 23 Marina — tipped to be the world’s tallest residential tower, father Niranjan has the luxurious space all to himself.
“I like entertaining my guests here or unwinding while watching a movie,” admits Niranjan. Apart from the tastefully done up bedrooms, the apartment also boasts of a movie corner aptly referred to as the ‘Den’. Dark blue walls, wooden flooring, sunken black leather sofas and a seven feet movie screen with high-end home theatre system and acoustics, the place is just the perfect place to enjoy a movie. The adjoining bar just adds to the chill-out environ.
In striking contrast to the minimal theme predominating this space is the traditional theme, on the floor above. Designed by architect Chandrashekhar Kanetkar almost 15 years back, the four-bedroom apartment is replete with a rich, ornate and traditional décor.
An old world charm suffused with heirloom artifacts greets you in this part of the Hiranandani’s home. Against the backdrop of a painting made-to-order by a Pune-based artist covering one wall, the rich and ornate living cum dining room is defined by teakwood cabinets replete with porcelain figurines and curios collected during the family’s travels abroad, marble busts, porcelain vases and a custom-designed jade-coloured dining table base adding to the elegance.
“We have retained most of the original décor and artifacts as they have a timeless appeal and lend a certain sense of familiarity,” reasons wife Kamal, looking strikingly beautiful in a white crochet skirt and a top paired with a colourful silken pink scarf. Truly indeed, for her in-laws — 89-year-old Dr. L.H. Hiranandani and his wife Kanta, the old world charm definitely gives a sense of familiarity and the family has ensured that it remains unaltered.
Absolutely spic and span, the overall décor belies the fact that it hasn’t been touched upon for the last 15 years. However, Kamal has very subtly introduced new elements into the décor once in a while to bring a certain newness and fresh appeal to the space without disturbing the larger space. The white leather sofas, the dining table base and the open terrace adjoining the living room bear testimony to the new add-ons. Lovers of nature, the couple have dotted their living space and terrace with lots of potted plants to enrich the environs.
Not being a firm believer of Vaastu or Feng Shui, this is Kamal’s own mantra for adding a positive feel to the home.
“A home should be functional, have a lived-in feel and a comfort factor,” feels Kamal. She is averse to the idea of giving a clinical, near perfect look to the home interiors. Despite leading a busy schedule — taking care of the sales and accounts of the Hiranandani Group, she finds time to look after the home turf.
Giving full marks and heaping loads of appreciation to wife Kamal’s efforts is Niranjan who feels his wife’s “contribution towards the home and family has been immense and inexplicable.”
As he straddles the Mumbai skyline with élan and style, his heart remains safely ensconced in this space, which he calls home.
 1) An impressive statue made of Dholpuri stone stands guard at the entrance to the fifth floor apartment of the Hiranandanis. Like several other objets d’art adorning their home, this sculpture was bought almost 20 years back from Pinakin Patel’s erstwhile store Etcetra.
1) An impressive statue made of Dholpuri stone stands guard at the entrance to the fifth floor apartment of the Hiranandanis. Like several other objets d’art adorning their home, this sculpture was bought almost 20 years back from Pinakin Patel’s erstwhile store Etcetra.
For stone sculptures to adorn your home space, contact Tresorie, 60 A, Linking Road, Santa Cruz (W), Mumbai: 400 054.
Phone: 2660 8042.
 2) The living room on the fifth floor exudes a traditional look. A teakwood cabinet with a glass frontal showcasing artifacts, porcelain showpieces and Swarovski items collected by the family over the years during their travels is the highpoint of the living room. Marble bust, statues, large porcelain vases together with a wall to wall painting done by a Pune-based artist especially to compliment the colour scheme and decor of the Hiranandani home add a certain ornate element to the entire space. A large dining table with a glass fusion base appearing like the branches of a tree were custom-designed in keeping with Kamal’s idea. This, along with the teakwood chairs, lends a certain richness to the décor. “We keep incorporating new elements into our home interiors without tampering with the overall look simply to bring a certain freshness to the whole place,” reasons Kamal. The white leather sofas on another side of the living room together with the wall to wall glass windows opening into a recently done up open terrace endorse this thought.
2) The living room on the fifth floor exudes a traditional look. A teakwood cabinet with a glass frontal showcasing artifacts, porcelain showpieces and Swarovski items collected by the family over the years during their travels is the highpoint of the living room. Marble bust, statues, large porcelain vases together with a wall to wall painting done by a Pune-based artist especially to compliment the colour scheme and decor of the Hiranandani home add a certain ornate element to the entire space. A large dining table with a glass fusion base appearing like the branches of a tree were custom-designed in keeping with Kamal’s idea. This, along with the teakwood chairs, lends a certain richness to the décor. “We keep incorporating new elements into our home interiors without tampering with the overall look simply to bring a certain freshness to the whole place,” reasons Kamal. The white leather sofas on another side of the living room together with the wall to wall glass windows opening into a recently done up open terrace endorse this thought.
 3) The stark, minimalist décor in the living room on the fourth floor, which happens to be Niranjan and Kamal Hiranandani’s son Darshan’s bachelor pad is subtly highlighted by the presence of a muted blue lampshade shaped like a flower vase and touching the ceiling. The lampshade was made-to-order in Mumbai. It accentuates the beauty of the cream-coloured leather sofas bought from the Design Centre of USA. The De Sede sofas also referred to as “ying yang” due to its unusual design, just blends with the overall decor.
3) The stark, minimalist décor in the living room on the fourth floor, which happens to be Niranjan and Kamal Hiranandani’s son Darshan’s bachelor pad is subtly highlighted by the presence of a muted blue lampshade shaped like a flower vase and touching the ceiling. The lampshade was made-to-order in Mumbai. It accentuates the beauty of the cream-coloured leather sofas bought from the Design Centre of USA. The De Sede sofas also referred to as “ying yang” due to its unusual design, just blends with the overall decor.
For designer sofas and accessories contact: Yantra, Queen’s Mansion, Ghanshyam Talwatkar Marg, Fort, Mumbai. Phone: 2200 3621 / 22 / 23
 4) An ornate window design, intricately done in mother-of-pearl inlay work, so typical of the Persian art in the Mughal period, adorns the corridor leading to the fifth floor apartment of the Hiranandanis. Framed against the white marbled tiled walls and a wooden base, the jharoka just reflects a slice of the apartment’s interiors — classical and old world. It was bought nearly 10 years back from an antique shop in Mumbai.
4) An ornate window design, intricately done in mother-of-pearl inlay work, so typical of the Persian art in the Mughal period, adorns the corridor leading to the fifth floor apartment of the Hiranandanis. Framed against the white marbled tiled walls and a wooden base, the jharoka just reflects a slice of the apartment’s interiors — classical and old world. It was bought nearly 10 years back from an antique shop in Mumbai.
 5) An exclusive room meant to unwind and watch movies is just the way young Darshan wanted his living space to be. Hence his bachelor pad on the fourth floor boasts of a movie room aptly referred to as the ‘Den’ and replete with a seven feet screen, dark blue walls, wooden flooring, black sunken leather sofas and state-of-the-art home theatre system with acoustics. A bar room adjoining the den has a stock of the choicest liquor and wine for a chilled out evening with friends.
5) An exclusive room meant to unwind and watch movies is just the way young Darshan wanted his living space to be. Hence his bachelor pad on the fourth floor boasts of a movie room aptly referred to as the ‘Den’ and replete with a seven feet screen, dark blue walls, wooden flooring, black sunken leather sofas and state-of-the-art home theatre system with acoustics. A bar room adjoining the den has a stock of the choicest liquor and wine for a chilled out evening with friends.
It happens to be Niranjan Hiranandani’s favourite spot and whenever he finds time, he enjoys picking a DVD from his son’s vast collection, watching movies on the large screen and feeling at peace with himself. Moreover, a separate movie watching space allows him the freedom to watch what he wants and whenever he chooses to, rather than infringing upon wife Kamal’s saas-bahu serial timings.
 6) A set of three, large-winged wooden eagles carved from a single block of wood from the root of a tree adorns the living room of the Hiranandanis in their fifth floor apartment. This impressive woodwork was bought during a trip to Bali nearly seven years back. The brown woodwork accentuates the off white walls in the backdrop and the white leather sofas
6) A set of three, large-winged wooden eagles carved from a single block of wood from the root of a tree adorns the living room of the Hiranandanis in their fifth floor apartment. This impressive woodwork was bought during a trip to Bali nearly seven years back. The brown woodwork accentuates the off white walls in the backdrop and the white leather sofas
in the forefront.
To buy wooden artifacts and home décor items contact: Good Earth, Raghuvanshi Mansion, Raghuvanshi Mills Compound, Lower Parel. Phone: 2495-1954 / 3840.
![submenu-img]() 'He's contemporary...': Ravi Shastri's 'no-nonsense' take on Gautam Gambhir as Team India head coach
'He's contemporary...': Ravi Shastri's 'no-nonsense' take on Gautam Gambhir as Team India head coach![submenu-img]() Karnataka cabinet renames Ramanagara district as Bengaluru South
Karnataka cabinet renames Ramanagara district as Bengaluru South![submenu-img]() Farah Khan, Sajid Khan's mother Menka Irani passes away at 79
Farah Khan, Sajid Khan's mother Menka Irani passes away at 79![submenu-img]() Meet man who quit high-paying job, mortgaged everything to build Rs 4186 crore firm, produced India’s first…
Meet man who quit high-paying job, mortgaged everything to build Rs 4186 crore firm, produced India’s first… ![submenu-img]() Video of Mukesh Ambani playing Haldi with Ranveer Singh during Anant-Radhika’s wedding goes viral, WATCH
Video of Mukesh Ambani playing Haldi with Ranveer Singh during Anant-Radhika’s wedding goes viral, WATCH![submenu-img]() Meet woman, a doctor who cleared UPSC exam to become IAS officer, resigned after 7 years due to...
Meet woman, a doctor who cleared UPSC exam to become IAS officer, resigned after 7 years due to...![submenu-img]() Meet IAS officer, one of India's most educated men, who earned 20 degrees, gold medals in...
Meet IAS officer, one of India's most educated men, who earned 20 degrees, gold medals in...![submenu-img]() Meet Maths genius, who worked with IIT, NASA, went missing suddenly, was found after years..
Meet Maths genius, who worked with IIT, NASA, went missing suddenly, was found after years..![submenu-img]() Meet Indian genius who fled to Delhi from Pakistan, worked at two IITs, awarded India’s top science award for…
Meet Indian genius who fled to Delhi from Pakistan, worked at two IITs, awarded India’s top science award for…![submenu-img]() Meet woman who cracked UPSC exam after accident, underwent 14 surgeries, still became IAS officer, she is...
Meet woman who cracked UPSC exam after accident, underwent 14 surgeries, still became IAS officer, she is...![submenu-img]() 5 Men Rape Australian Woman In Paris Just Days Ahead Of Olympic | Paris Olympics 2024
5 Men Rape Australian Woman In Paris Just Days Ahead Of Olympic | Paris Olympics 2024![submenu-img]() US Elections: 'I Know Trump's Type', Says Kamala Harris As She Launches Election Campaign
US Elections: 'I Know Trump's Type', Says Kamala Harris As She Launches Election Campaign![submenu-img]() Breaking! Nepal Plane Crash: Saurya Airlines Flight With 19 On Board Crashes In Kathmandu
Breaking! Nepal Plane Crash: Saurya Airlines Flight With 19 On Board Crashes In Kathmandu![submenu-img]() J&K Encounter: Search Operation By Indian Army, Police Continue, 1 Terrorist Neutralised In Kupwara
J&K Encounter: Search Operation By Indian Army, Police Continue, 1 Terrorist Neutralised In Kupwara![submenu-img]() Breaking! Nepal Plane Crash: Saurya Airlines Flight With 19 On Board Crashes In Kathmandu
Breaking! Nepal Plane Crash: Saurya Airlines Flight With 19 On Board Crashes In Kathmandu![submenu-img]() NASA images: 7 mesmerising images of space will make you fall in love with astronomy
NASA images: 7 mesmerising images of space will make you fall in love with astronomy![submenu-img]() 8 athletes with most Olympic medals
8 athletes with most Olympic medals![submenu-img]() In pics: Step inside Jalsa, Amitabh Bachchan, Jaya Bachchan's Rs 120 crore mansion with gym, jacuzzi, aesthetic decor
In pics: Step inside Jalsa, Amitabh Bachchan, Jaya Bachchan's Rs 120 crore mansion with gym, jacuzzi, aesthetic decor![submenu-img]() Remember Paul Blackthorne, Lagaan's Captain Russell? Quit films, did side roles in Hollywood, looks unrecognisable now
Remember Paul Blackthorne, Lagaan's Captain Russell? Quit films, did side roles in Hollywood, looks unrecognisable now![submenu-img]() This actor was called next superstar, bigger than Amitabh, Vinod Khanna, then lost stardom, was arrested for wife's...
This actor was called next superstar, bigger than Amitabh, Vinod Khanna, then lost stardom, was arrested for wife's...![submenu-img]() Karnataka cabinet renames Ramanagara district as Bengaluru South
Karnataka cabinet renames Ramanagara district as Bengaluru South![submenu-img]() Meet man, tribal who tipped off Army about Pakistani intruders in Kargil, awaits relief from govt even after...
Meet man, tribal who tipped off Army about Pakistani intruders in Kargil, awaits relief from govt even after...![submenu-img]() Puja Khedkar case latest update: Shocking details about her parents Manorama Khedkar, Dilip Khedkar revealed
Puja Khedkar case latest update: Shocking details about her parents Manorama Khedkar, Dilip Khedkar revealed![submenu-img]() Kargil Vijay Diwas Live Updates: PM Modi visits Dras to mark 25th anniversary of Kargil Vijay Diwas
Kargil Vijay Diwas Live Updates: PM Modi visits Dras to mark 25th anniversary of Kargil Vijay Diwas![submenu-img]() Big rejig in BJP: New state chief for Bihar and Rajasthan named
Big rejig in BJP: New state chief for Bihar and Rajasthan named![submenu-img]() DRDO fortifies India's skies: Phase II ballistic missile defence trial successful
DRDO fortifies India's skies: Phase II ballistic missile defence trial successful![submenu-img]() Gaza Conflict Spurs Unlikely Partners: Hamas, Fatah factions sign truce in Beijing
Gaza Conflict Spurs Unlikely Partners: Hamas, Fatah factions sign truce in Beijing![submenu-img]() Crackdowns and Crisis of Legitimacy: What lies beyond Bangladesh's apex court scaling down job quotas
Crackdowns and Crisis of Legitimacy: What lies beyond Bangladesh's apex court scaling down job quotas![submenu-img]() Area 51: Alien testing ground or enigmatic US military base?
Area 51: Alien testing ground or enigmatic US military base?![submenu-img]() Transforming India's Aerospace Industry: Budget 2024 and Beyond
Transforming India's Aerospace Industry: Budget 2024 and Beyond![submenu-img]() Farah Khan, Sajid Khan's mother Menka Irani passes away at 79
Farah Khan, Sajid Khan's mother Menka Irani passes away at 79![submenu-img]() Aishwarya blushes singing 'Meri Saason Mein Basa Hai' in presence of Salman, old video goes viral amid divorce rumours
Aishwarya blushes singing 'Meri Saason Mein Basa Hai' in presence of Salman, old video goes viral amid divorce rumours![submenu-img]() Chalti Rahe Zindagi review: Siddhant Kapoor's relatable but boring lockdown drama can be skipped
Chalti Rahe Zindagi review: Siddhant Kapoor's relatable but boring lockdown drama can be skipped ![submenu-img]() 'This is nothing but...': Pahlaj Nihalani on CBFC's delay in censor certification of John Abraham's Vedaa
'This is nothing but...': Pahlaj Nihalani on CBFC's delay in censor certification of John Abraham's Vedaa ![submenu-img]() Does Janhvi Kapoor pay for social media praise, positive comments? Actress reacts, 'itna budget...'
Does Janhvi Kapoor pay for social media praise, positive comments? Actress reacts, 'itna budget...'![submenu-img]() Video of Mukesh Ambani playing Haldi with Ranveer Singh during Anant-Radhika’s wedding goes viral, WATCH
Video of Mukesh Ambani playing Haldi with Ranveer Singh during Anant-Radhika’s wedding goes viral, WATCH![submenu-img]() 'BMW, Mercedes, all gone’: Man's luxury cars worth over Rs 10000000 ruined, watch viral video
'BMW, Mercedes, all gone’: Man's luxury cars worth over Rs 10000000 ruined, watch viral video![submenu-img]() Watch video: 'Questionable' Indian food served to employees in Dutch office; Internet reacts
Watch video: 'Questionable' Indian food served to employees in Dutch office; Internet reacts![submenu-img]() This small nation is most important country in world, plays huge role in shaping geopolitics, it is...
This small nation is most important country in world, plays huge role in shaping geopolitics, it is...![submenu-img]() El Mayo in US custody: Who is Mexican drug lord Ismael Zambada, Sinaloa cartel leader arrested with El Chapo's son?
El Mayo in US custody: Who is Mexican drug lord Ismael Zambada, Sinaloa cartel leader arrested with El Chapo's son?


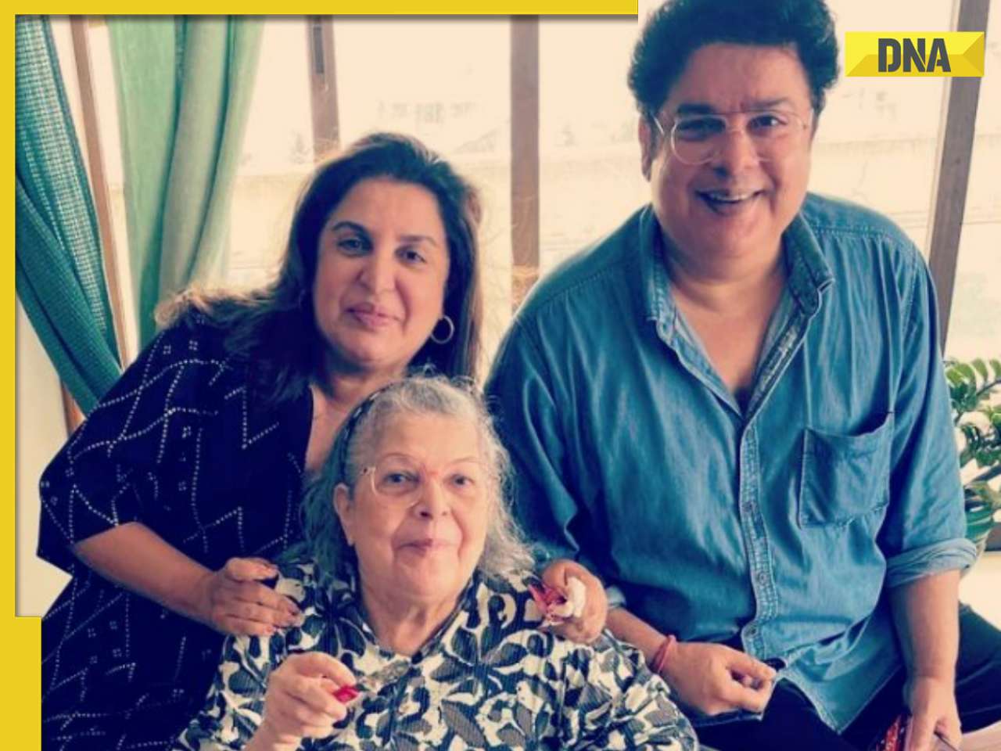









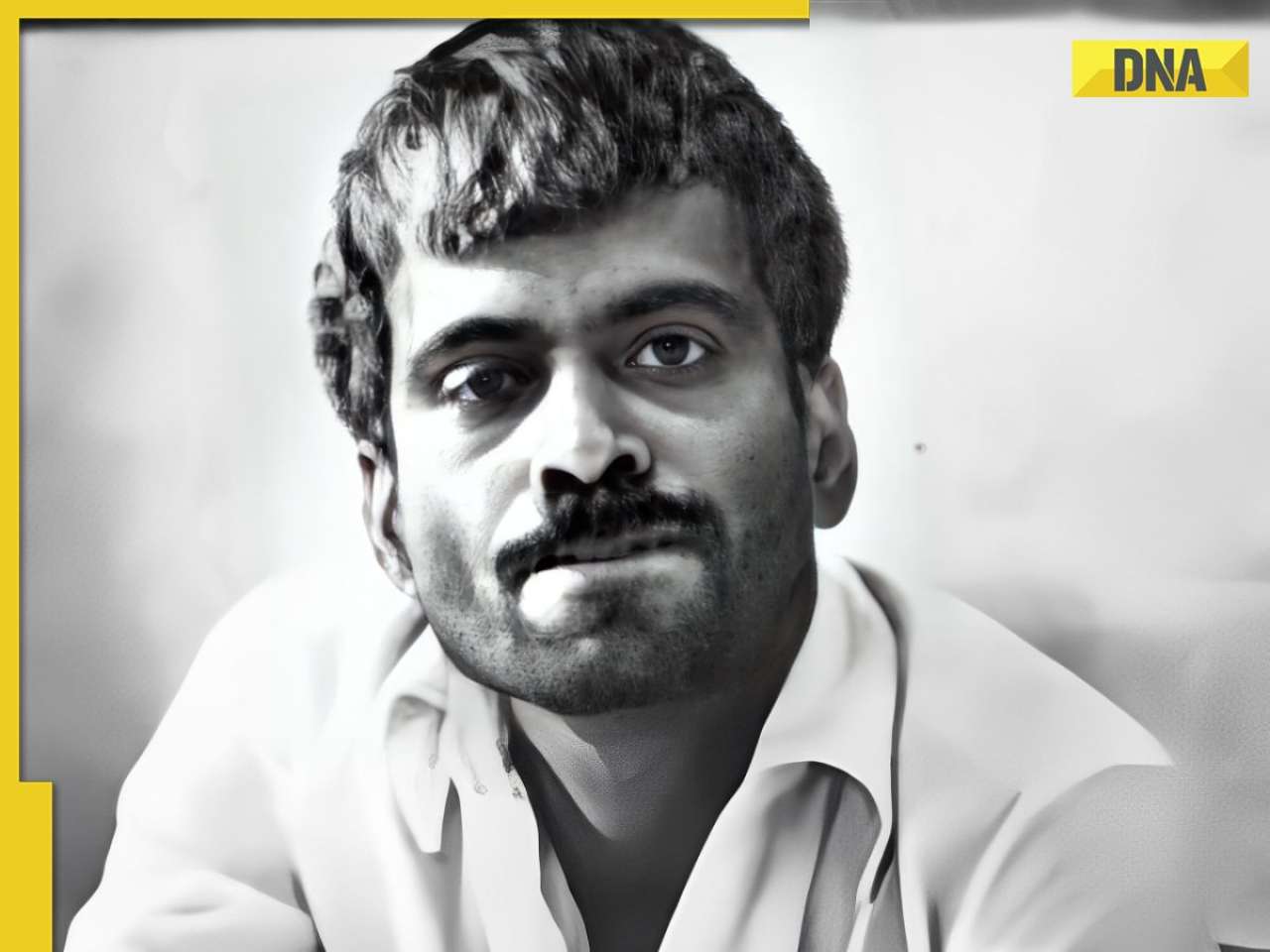
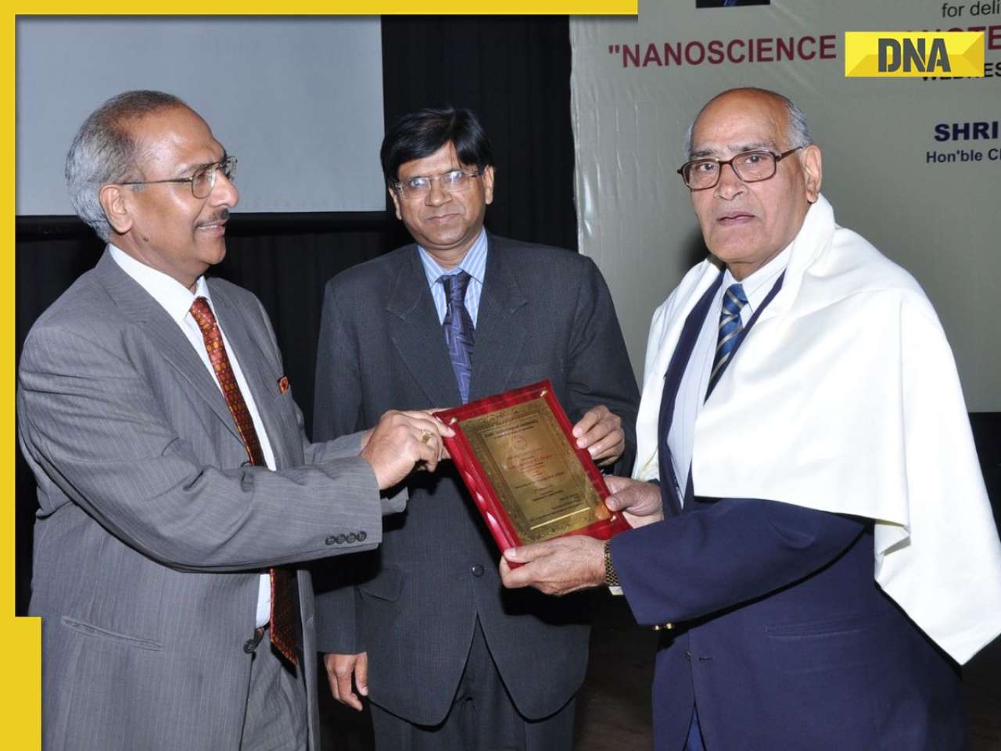











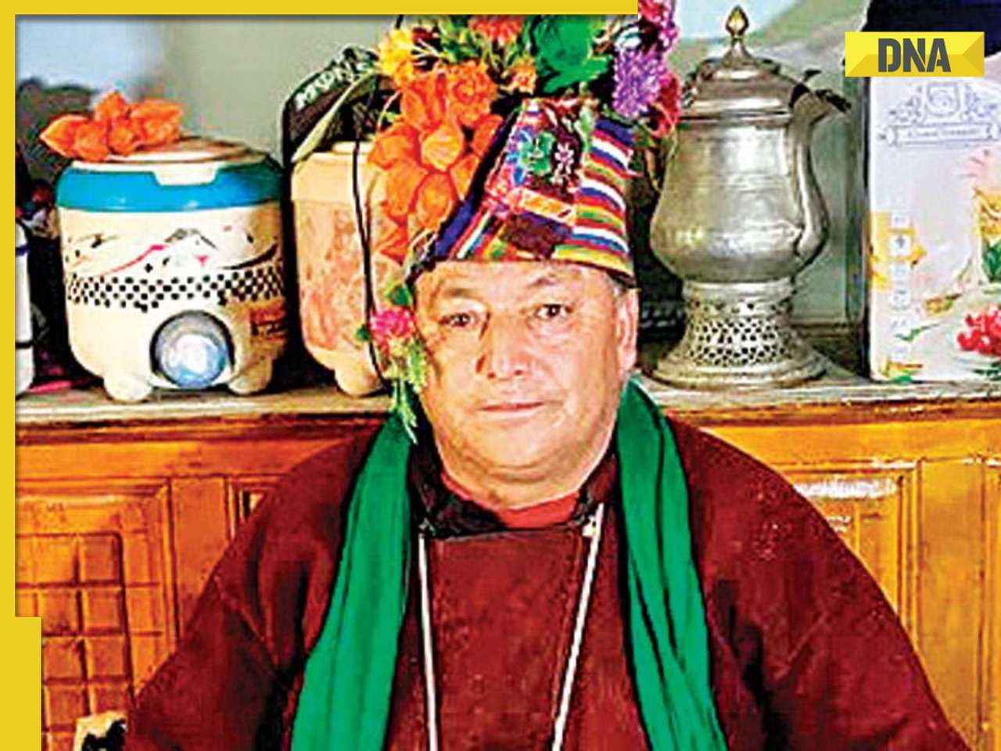



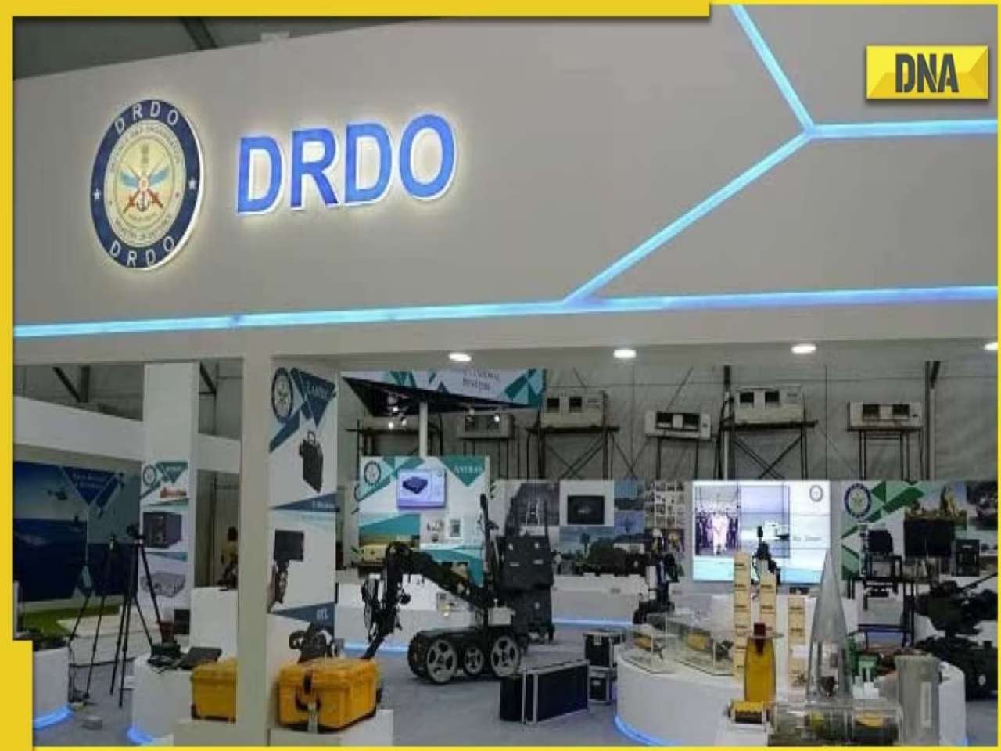



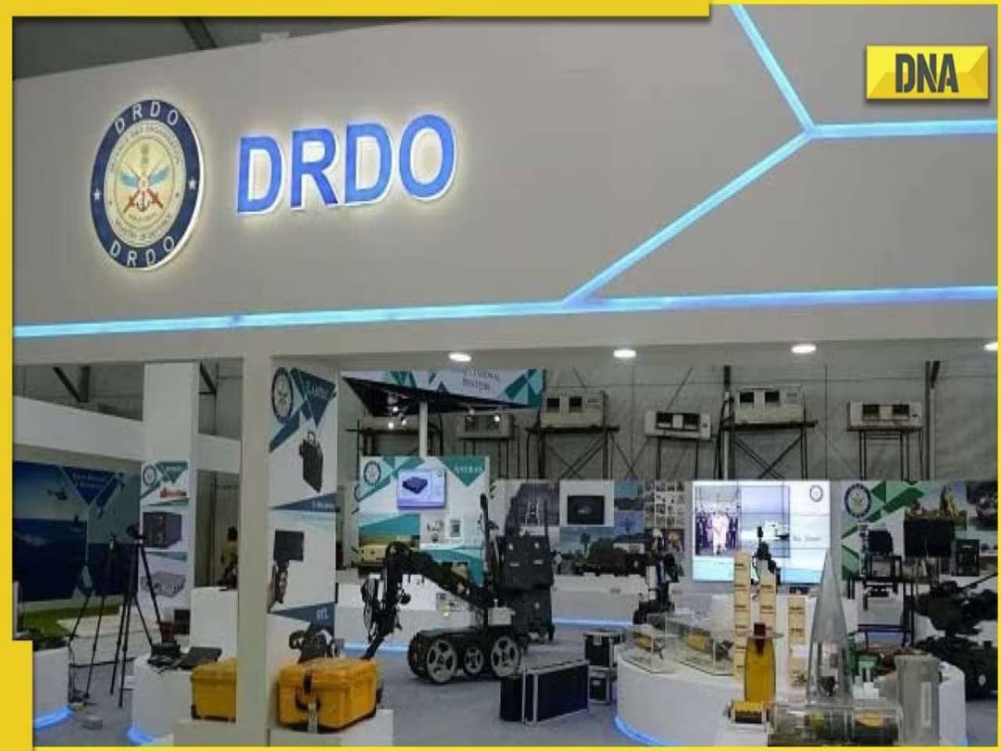









)
)
)
)
)
)
)
)
)
)
)
)
)
)
)
 1) An impressive statue made of Dholpuri stone stands guard at the entrance to the fifth floor apartment of the Hiranandanis. Like several other objets d’art adorning their home, this sculpture was bought almost 20 years back from Pinakin Patel’s erstwhile store Etcetra.
1) An impressive statue made of Dholpuri stone stands guard at the entrance to the fifth floor apartment of the Hiranandanis. Like several other objets d’art adorning their home, this sculpture was bought almost 20 years back from Pinakin Patel’s erstwhile store Etcetra. 2) The living room on the fifth floor exudes a traditional look. A teakwood cabinet with a glass frontal showcasing artifacts, porcelain showpieces and Swarovski items collected by the family over the years during their travels is the highpoint of the living room. Marble bust, statues, large porcelain vases together with a wall to wall painting done by a Pune-based artist especially to compliment the colour scheme and decor of the Hiranandani home add a certain ornate element to the entire space. A large dining table with a glass fusion base appearing like the branches of a tree were custom-designed in keeping with Kamal’s idea. This, along with the teakwood chairs, lends a certain richness to the décor. “We keep incorporating new elements into our home interiors without tampering with the overall look simply to bring a certain freshness to the whole place,” reasons Kamal. The white leather sofas on another side of the living room together with the wall to wall glass windows opening into a recently done up open terrace endorse this thought.
2) The living room on the fifth floor exudes a traditional look. A teakwood cabinet with a glass frontal showcasing artifacts, porcelain showpieces and Swarovski items collected by the family over the years during their travels is the highpoint of the living room. Marble bust, statues, large porcelain vases together with a wall to wall painting done by a Pune-based artist especially to compliment the colour scheme and decor of the Hiranandani home add a certain ornate element to the entire space. A large dining table with a glass fusion base appearing like the branches of a tree were custom-designed in keeping with Kamal’s idea. This, along with the teakwood chairs, lends a certain richness to the décor. “We keep incorporating new elements into our home interiors without tampering with the overall look simply to bring a certain freshness to the whole place,” reasons Kamal. The white leather sofas on another side of the living room together with the wall to wall glass windows opening into a recently done up open terrace endorse this thought. 3) The stark, minimalist décor in the living room on the fourth floor, which happens to be Niranjan and Kamal Hiranandani’s son Darshan’s bachelor pad is subtly highlighted by the presence of a muted blue lampshade shaped like a flower vase and touching the ceiling. The lampshade was made-to-order in Mumbai. It accentuates the beauty of the cream-coloured leather sofas bought from the Design Centre of USA. The De Sede sofas also referred to as “ying yang” due to its unusual design, just blends with the overall decor.
3) The stark, minimalist décor in the living room on the fourth floor, which happens to be Niranjan and Kamal Hiranandani’s son Darshan’s bachelor pad is subtly highlighted by the presence of a muted blue lampshade shaped like a flower vase and touching the ceiling. The lampshade was made-to-order in Mumbai. It accentuates the beauty of the cream-coloured leather sofas bought from the Design Centre of USA. The De Sede sofas also referred to as “ying yang” due to its unusual design, just blends with the overall decor.  4) An ornate window design, intricately done in mother-of-pearl inlay work, so typical of the Persian art in the Mughal period, adorns the corridor leading to the fifth floor apartment of the Hiranandanis. Framed against the white marbled tiled walls and a wooden base, the jharoka just reflects a slice of the apartment’s interiors — classical and old world. It was bought nearly 10 years back from an antique shop in Mumbai.
4) An ornate window design, intricately done in mother-of-pearl inlay work, so typical of the Persian art in the Mughal period, adorns the corridor leading to the fifth floor apartment of the Hiranandanis. Framed against the white marbled tiled walls and a wooden base, the jharoka just reflects a slice of the apartment’s interiors — classical and old world. It was bought nearly 10 years back from an antique shop in Mumbai. 5) An exclusive room meant to unwind and watch movies is just the way young Darshan wanted his living space to be. Hence his bachelor pad on the fourth floor boasts of a movie room aptly referred to as the ‘Den’ and replete with a seven feet screen, dark blue walls, wooden flooring, black sunken leather sofas and state-of-the-art home theatre system with acoustics. A bar room adjoining the den has a stock of the choicest liquor and wine for a chilled out evening with friends.
5) An exclusive room meant to unwind and watch movies is just the way young Darshan wanted his living space to be. Hence his bachelor pad on the fourth floor boasts of a movie room aptly referred to as the ‘Den’ and replete with a seven feet screen, dark blue walls, wooden flooring, black sunken leather sofas and state-of-the-art home theatre system with acoustics. A bar room adjoining the den has a stock of the choicest liquor and wine for a chilled out evening with friends.  6) A set of three, large-winged wooden eagles carved from a single block of wood from the root of a tree adorns the living room of the Hiranandanis in their fifth floor apartment. This impressive woodwork was bought during a trip to Bali nearly seven years back. The brown woodwork accentuates the off white walls in the backdrop and the white leather sofas
6) A set of three, large-winged wooden eagles carved from a single block of wood from the root of a tree adorns the living room of the Hiranandanis in their fifth floor apartment. This impressive woodwork was bought during a trip to Bali nearly seven years back. The brown woodwork accentuates the off white walls in the backdrop and the white leather sofas 



)
)
)
)
)
)