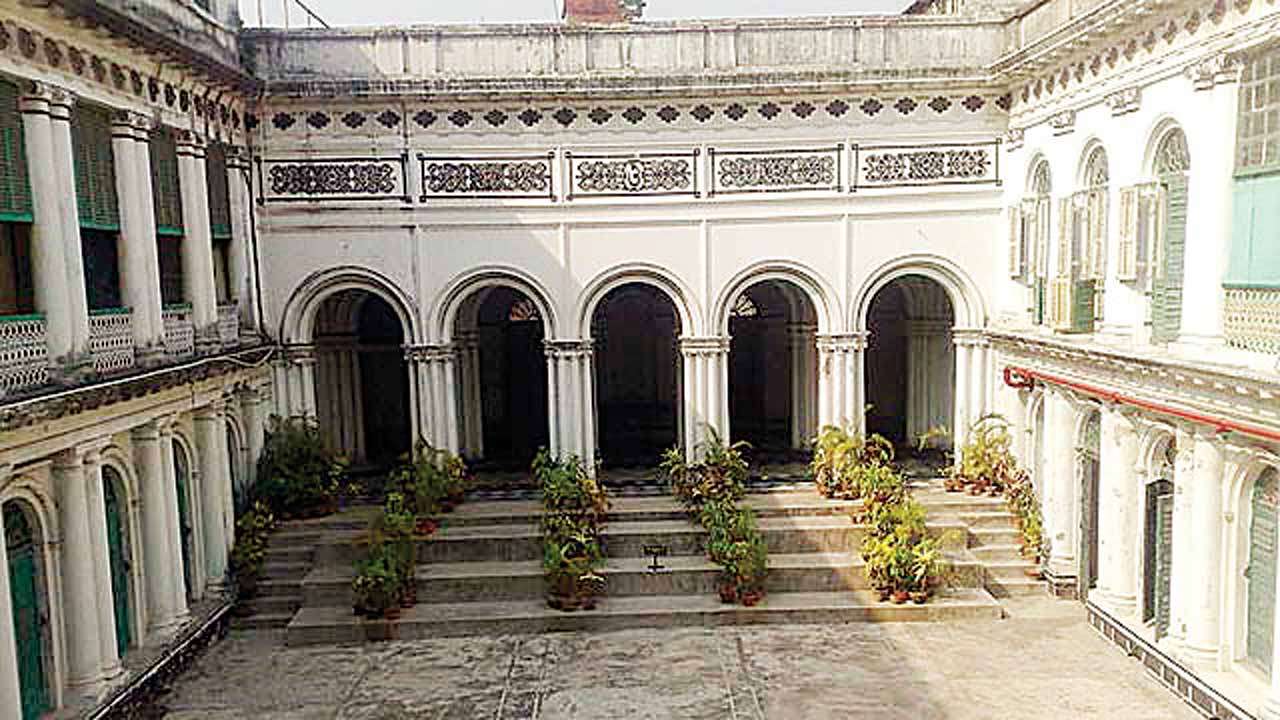
As the mercury goes beyond 40 degrees and tall concrete and glass buildings trap heat, resulting in more air conditioning and therefore more energy consumption and eventually more heat release, one’s mind is drawn again to how unsustainable a model of living this is.
Our ancestors faced the Indian summer, maybe a couple of degrees cooler, but nevertheless a notoriously hot season. How then did they manage to survive without air conditioning becoming a necessity? Yes, population was lesser, there was much less construction and more trees. But there is one important aspect that by construction reduced the temperatures of homes — the architecture.
Everywhere in the country, the design of the homes was built according to the climate of that region. Old houses, particularly in hot regions of India like Rajasthan’s havelis or the Chettinad region of Tamil Nadu, would have a central courtyard or aangan and the rooms would be built around it. A front door and a backdoor, allowed cross currents of air to flow through the courtyard. This was pretty much the pattern of houses in the subcontinent and was also congruous with the joint family system. The courtyard was a fulcrum where members of the joint family gathered for important conversations or for celebratory rituals, while the rooms provided each sub family some extent of privacy. Often, there were two or three storeys each, having their own courtyards. The roof of the courtyard had a skylight, through which dappled sunlight would fall, allowing a bit of the outdoors inside. This is how I remember my grandfather’s house in Trichy to have been. I see the same pattern in the few houses of that kind left, when visiting a north Indian town like Mathura, for instance. In Rajasthani havelis, the courtyards often did not have a roof, enabling family members to spread their mattresses and sleep under the starlit desert sky. In Kerala, the equivalent of the haveli was called Nallukettu, where each house had four sections and the courtyard was exactly in the centre.
What happened to that kind of houses? The population explosion constricted residence space in urban areas to create the 20th century residential form that we all are condemned to — the apartment. Vertical living is a concept that emerged as an answer to modern challenges of urban migration, coinciding with the industrial revolution. In all the major cities of the west — London, Berlin, New York — people came from the countryside to work in industries and stayed close to worksites in horrible, cramped unhealthy buildings called tenements, which were pretty similar to some of our Mumbai chawls. Post the World War, western governments, started building public housing, which the middle class abandoned in the 1980s and moved to suburban living in independent houses with picket fences. And in the late ’80s began the boom of the glass and chrome buildings as land and housing became tools in the hands of speculators. In India, we missed the public housing years, but gleefully adopted the trend of high rise residences built by private developers that conveniently coincided with the beginning of economic liberalisation in the early ’90s. And that’s where we are now. Private real estate developers started building ill designed flats with names like Green Boulevard and not a single tree in the complex.
As the population in cities increase and more people migrate to them, as opposed to living in the countryside, living spaces are only going to get more and more cramped.
So is it the end of the traditionally designed houses?
Fortunately, thanks to a few architects who believe in sustainable construction, the courtyard house is still surviving. Almost all of these architects, who are building sensible, climate compatible houses, are in the southern cities — Chennai, cities in Kerala, Auroville in Puducherry and Bengaluru. Not only are they bringing in timeless elements of Indian design like the courtyard, they are also using locally available materials like earth and timber and integrating it with modern design to make stunningly beautiful homes. Ironically, these eco-friendly houses are now built and bought by the elite, whereas previously every ordinary home was like that. These elements of Indian design — the airy veranda, the pavilion, terraces and courtyards are a common architectural legacy of all of us.
How do we get back that lost wisdom of living in tune with the climate of the region? Can we ever stop building monstrosities like those in Gurugram, for example, needing a zillion watts of air conditioning? If that is to happen, the first thing we need is state intervention, which incentivises architects and artisans who build sustainable homes. Builders who commit to using local materials and create eco-friendly homes need to be given concessions of some form — financial or in allocation of land. Buyers could be given subsidies if they buy such a house, following the same principle as subsidies for installation of rooftop solar panels. It needs political far sightedness and consumer consciousness, both of which are in short supply.
The writer is the author of the book ‘Urban Villager: Life in an Indian satellite town’. Views expressed are personal.