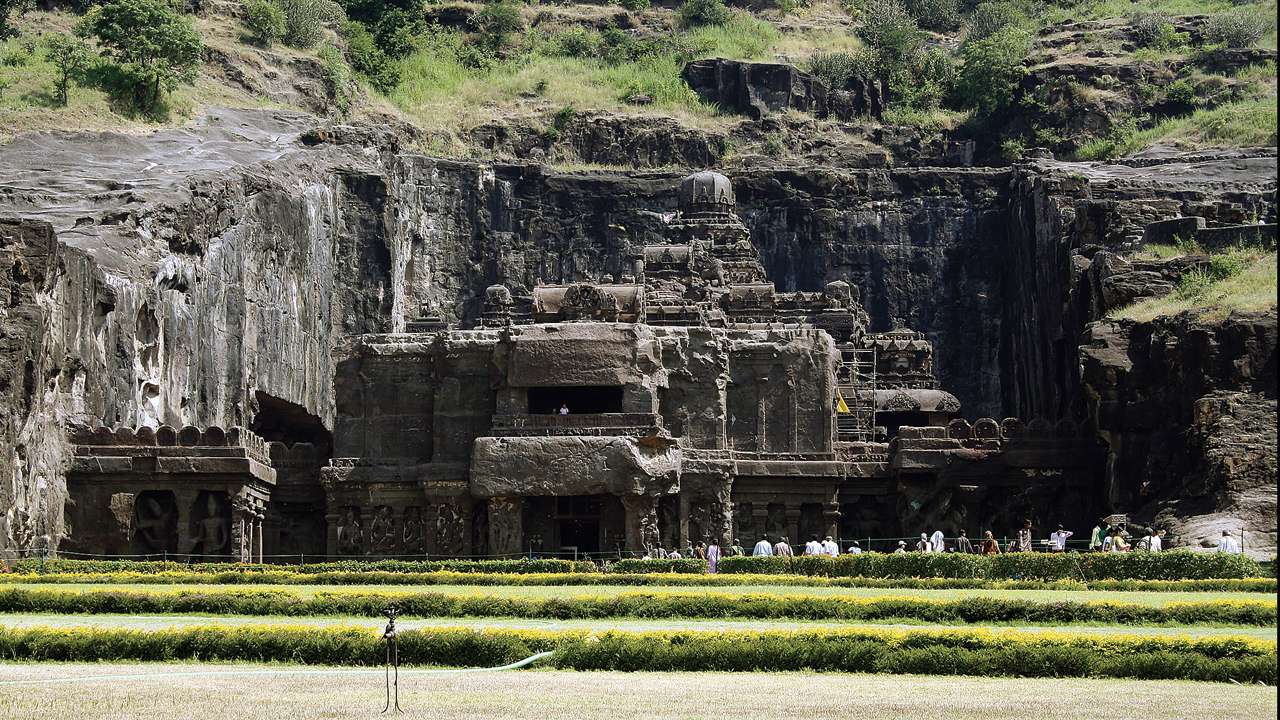
The arch is a remarkable form and is the culmination of a long process of evolution in architecture. The process of its evolution began rather simply in a device that can’t even be related directly to the arch. One of the earliest entrances devised by humans consisted of three pieces of wood, two long pieces, preferably, tree trunks of similar height and thickness and a slightly shorter piece of roughly the same thickness. The long pieces were chopped above the roots and above the first division in the trunk; so now the builders had two Y shaped pieces of wood, these were fixed firmly in the ground facing each other and the third piece was placed on top of the trunk nestling between the “Y” openings. And, thus, was the first doorway or entrance created.
Even today it is not difficult to find such doors in temporary shelters, thrown up by tribal communities inhabiting different parts of the country as also by Maldhari Cowherds in Gujarat, by Van Gujjar Shepherds in Himachal and Uttarakhand and by Bakarwal Shepherds in Kashmir. It is this shape that was to eventually evolve into the modern door that we use to enter and exist most built structures in most parts of the world.
But before arriving here, the door frame had traversed across a long and arduous path. For many thousands of years, people continued to live in shelters with openings framed by three sturdy logs. Initially, they would have blocked the openings with thorny bushes and bramble at night to keep out dangerous animals, and gradually they would have learnt to select a number of straight branches, place them next to each other and tie them with dry creepers and later with ropes, as they learnt to fashion them, and thus would have been shaped one of the earliest doors. These doors would then be fixed to door frames with loops made of dried creepers, ropes or even strips of animal hide or dried animal intestines.
With the discovery of iron and once again after the passage of thousands of years, the evolution of the iron axe and the saw led to tree trunks being sawed into planks and the post and beam being cut into shape and thus would have emerged the ancestor of our door.
The discovery of iron led also eventually to the fashioning of the chisel, and now we could cut and shape rocks, and soon, well after a couple of thousand years or more, the tree trunks were replaced with stone posts and beams and thus the Trabeate came into existence, a modified form of the three-trunk wooden entrance that was in vogue for long.
For a long time before the post and beam design had emerged, we carved huge structures in sheer rock, like Ajanta, Ellora, Mamalapuram and Elephanta caves in India and in other parts of the world for instance Petra in Jordan, Goa Gajah in Bali, Ivanovo Churches in Bulgaria, Dazu Rock Carvings in Chongquing in China, Dambulla in Sri Lanka, Cappadocia in Turkey, Abu Simbel in Egypt and so on. These were temples, churches, monasteries and even entire cities carved in rock thousands of years ago. There were no joints, people created pillars, doors, passages, windows where they could, inside a single uninterrupted rock.
But people were spreading on the face of the earth and realising that carving rocks to turn them into homes was not always easy. So, people began to mine stones from quarries and to transport them to places where they needed them and that is how the use of the Trabeate gradually became rather widespread. The post and beam mechanism became the base not only of doorways but also of windows.
Despite its revolutionary impact on the entire business of construction, the post and beam arrangement suffered from one major flaw. Everything worked beautifully as long as people lived in single-story houses, but the moment they tried building the second floor, it almost invariably collapsed, sooner or later — in most cases it was sooner than one could build it.
The problem was the beam. The entire load of the second tier came on the beams and they cracked, bringing down with them the entire edifice. In order to prevent the beam from cracking, people started making smaller and smaller doors. But this was no solution. The kings wanted ceremonial gates, gates through which caparisoned elephants or horse-drawn carriages could pass through.
It is these two factors, the need for larger gates and the tendency of the beam to collapse under the weight of the second floor, that led to the emergence of the Corbelled arch and then eventually the rise of the true arch. We talk of these developments in the next piece of this series.
The author is a historian, and organises the Delhi Heritage Walk for children and adults