Employers are waking up to the fact that office interiors are an extension of brand image and values.
Brand mattered to Rohan Vij*, a freelance writer/designer, who quit his day job before recession was even rumoured. But, as it turned out, design factored even higher up on the scheme of things.
Following months of skint days, he gave in to looking for a full-time job again. He chose to apply to a top city publication, which had shifted to what was before a software firm: tall, grey cubicles, each team linearly arranged, and artificial lighting. To him, “that soul-sapping facility” almost informed him of the pattern of life that would emerge from such a setting. He did not turn up for the interview.
Vij could come across as quick to judge, but says architect Siddharth Tailor, “People today not only require a good salary, but also care about the image of the organisation they work with.” And employers are beginning to tune into workplace design in terms of brand projection, right materials, exact lighting load, keeping the right volumes in the working room, predominant age group of workforce and interchangeability of workspace.
Tailor observes that some new offices are in the mode of experimenting, and age of the employees plays a major role in developing ideas and conducting experiments. The biggest design imperative today is factoring in long-term flexibility warranted by a “fragile workforce with flexible timings”.
The one intervention that has proved almost revolutionary, given a reluctance to push budgets and time constraints, is glass. Glass has managed to promote — it being cheap and easy to install — values that new firms have come to embody: transparency and communication.
Design firm DCOOP recently transformed a ’70s office at Marine Drive, which had introverted 4-feet high cubicles, by introducing glass. “What they wanted was seamless communication. So, we went for cabins made of glass running from top to bottom. Glass is ideal even from a practical angle; you can see, but not hear. What that has created, unlike before, is communication and transparency,” says Quaid Doongerwalla, principal architect, DCOOP.
With the emergence of new firms, employers keen on projecting the right corporate image are giving their designers free creative reign, although, on a budget. And that has led to some creative workspaces in the city. Take Indigo Consultancy, a website design firm, housed in Sun Mills compound. Driven by the vision of its CEO, Vikas Tandon, designers at DCOOP broke away from the average office setup to create an industrial look with workstations and cabins made of corrugated metal sheets and fluorescent fiberglass.
“An office space is a reflection of the personality of a firm, especially for a start-up. Our brief to the designers listed out three criteria: it should be youthful, cost effective and creative — that it should have a unique identity of its own. Fundamentally, we are an open office space because that achieves social interaction. In such a setup, you find it easy to shout around. If you sit in cubicles all day and run into someone in the isle, you don’t know what to say to each other. Transparency is important,” says Tandon.
Media services company VivaKi, located in Kanjurmarg, is another example of reinvention. The office incorporates nine interrelated companies that are housed under one roof. Their four common conference rooms are fashioned like trains and the area around it like a train station. Men’s wash rooms are pink and women’s blue.
Not only that, thanks to plumbing issues, the rest rooms are located just a few feet from the conference area — both staring into each other through glass walls and windows. “We created a face-to-face dialogue between functions that are not combined together,” says Sanjeev Panjabi, principal architect, Spasm Designs. The recreation space doubles up as a meeting venue by elevating the platform carrying a pool table and beanbags using hydraulic jacks whenever desired.
Tailor, however, admits that a majority of office projects fall in ‘fit in the box’ category. “The number of employees keeps changing. (And) factors that guide such tight and compact projects are efficiency and maintenance values. Therefore, creativity and concepts often (not always) have very little role to play,” he says. Doongerwalla adds that “a lot of the employers will still not explore a whole lot because existing setups are cheaper and easy to put together.”
“It’s about building images: the client’s as well as yours. If he is convinced, then there’s nothing like it. Else, the project is like a Rubik’s cube — trying to get the right arrangement,” says Tailor.
*Name changed on request
![submenu-img]() Meet IIT graduate who designed EVM, worked with Microsoft and Google, he works as…
Meet IIT graduate who designed EVM, worked with Microsoft and Google, he works as…![submenu-img]() Tata Motors planning Rs 8360 crore plant to make luxury cars in India, to set up…
Tata Motors planning Rs 8360 crore plant to make luxury cars in India, to set up…![submenu-img]() Meet man who has bought most expensive property on Bengaluru's 'Billionaire Street', Sudha Murty also...
Meet man who has bought most expensive property on Bengaluru's 'Billionaire Street', Sudha Murty also...![submenu-img]() Israel-Iran news live: Israel conducts air strike in Iran in retaliation to missile attack, says report
Israel-Iran news live: Israel conducts air strike in Iran in retaliation to missile attack, says report![submenu-img]() Neeru Bajwa says Punjabi film industry lacks professionalism: ‘We are not going anywhere until…’
Neeru Bajwa says Punjabi film industry lacks professionalism: ‘We are not going anywhere until…’![submenu-img]() DNA Verified: Is CAA an anti-Muslim law? Centre terms news report as 'misleading'
DNA Verified: Is CAA an anti-Muslim law? Centre terms news report as 'misleading'![submenu-img]() DNA Verified: Lok Sabha Elections 2024 to be held on April 19? Know truth behind viral message
DNA Verified: Lok Sabha Elections 2024 to be held on April 19? Know truth behind viral message![submenu-img]() DNA Verified: Modi govt giving students free laptops under 'One Student One Laptop' scheme? Know truth here
DNA Verified: Modi govt giving students free laptops under 'One Student One Laptop' scheme? Know truth here![submenu-img]() DNA Verified: Shah Rukh Khan denies reports of his role in release of India's naval officers from Qatar
DNA Verified: Shah Rukh Khan denies reports of his role in release of India's naval officers from Qatar![submenu-img]() DNA Verified: Is govt providing Rs 1.6 lakh benefit to girls under PM Ladli Laxmi Yojana? Know truth
DNA Verified: Is govt providing Rs 1.6 lakh benefit to girls under PM Ladli Laxmi Yojana? Know truth![submenu-img]() Remember Sana Saeed? SRK's daughter in Kuch Kuch Hota Hai, here's how she looks after 26 years, she's dating..
Remember Sana Saeed? SRK's daughter in Kuch Kuch Hota Hai, here's how she looks after 26 years, she's dating..![submenu-img]() In pics: Rajinikanth, Kamal Haasan, Mani Ratnam, Suriya attend S Shankar's daughter Aishwarya's star-studded wedding
In pics: Rajinikanth, Kamal Haasan, Mani Ratnam, Suriya attend S Shankar's daughter Aishwarya's star-studded wedding![submenu-img]() In pics: Sanya Malhotra attends opening of school for neurodivergent individuals to mark World Autism Month
In pics: Sanya Malhotra attends opening of school for neurodivergent individuals to mark World Autism Month![submenu-img]() Remember Jibraan Khan? Shah Rukh's son in Kabhi Khushi Kabhie Gham, who worked in Brahmastra; here’s how he looks now
Remember Jibraan Khan? Shah Rukh's son in Kabhi Khushi Kabhie Gham, who worked in Brahmastra; here’s how he looks now![submenu-img]() From Bade Miyan Chote Miyan to Aavesham: Indian movies to watch in theatres this weekend
From Bade Miyan Chote Miyan to Aavesham: Indian movies to watch in theatres this weekend ![submenu-img]() DNA Explainer: What is cloud seeding which is blamed for wreaking havoc in Dubai?
DNA Explainer: What is cloud seeding which is blamed for wreaking havoc in Dubai?![submenu-img]() DNA Explainer: What is Israel's Arrow-3 defence system used to intercept Iran's missile attack?
DNA Explainer: What is Israel's Arrow-3 defence system used to intercept Iran's missile attack?![submenu-img]() DNA Explainer: How Iranian projectiles failed to breach iron-clad Israeli air defence
DNA Explainer: How Iranian projectiles failed to breach iron-clad Israeli air defence![submenu-img]() DNA Explainer: What is India's stand amid Iran-Israel conflict?
DNA Explainer: What is India's stand amid Iran-Israel conflict?![submenu-img]() DNA Explainer: Why Iran attacked Israel with hundreds of drones, missiles
DNA Explainer: Why Iran attacked Israel with hundreds of drones, missiles![submenu-img]() Neeru Bajwa says Punjabi film industry lacks professionalism: ‘We are not going anywhere until…’
Neeru Bajwa says Punjabi film industry lacks professionalism: ‘We are not going anywhere until…’![submenu-img]() Meet actress who married a CM against her family's wishes, became his second wife, her net worth is..
Meet actress who married a CM against her family's wishes, became his second wife, her net worth is..![submenu-img]() Meet India's richest actress, who started career with two flops, was removed from multiple films, is now worth...
Meet India's richest actress, who started career with two flops, was removed from multiple films, is now worth...![submenu-img]() Meet hit director's niece, who was bullied for 15 years, Bollywood debut flopped, will now star in Rs 200 crore project
Meet hit director's niece, who was bullied for 15 years, Bollywood debut flopped, will now star in Rs 200 crore project![submenu-img]() Abhilash Thapliyal discusses Maidaan, reveals he lost chance to play PK Banerjee in Ajay Devgn's film for this reason
Abhilash Thapliyal discusses Maidaan, reveals he lost chance to play PK Banerjee in Ajay Devgn's film for this reason![submenu-img]() IPL 2024: Ashutosh Sharma's heroics in vain as Mumbai Indians return to winning ways with 9-run victory over PBKS
IPL 2024: Ashutosh Sharma's heroics in vain as Mumbai Indians return to winning ways with 9-run victory over PBKS![submenu-img]() LSG vs CSK, IPL 2024: Predicted playing XI, live streaming details, weather and pitch report
LSG vs CSK, IPL 2024: Predicted playing XI, live streaming details, weather and pitch report![submenu-img]() LSG vs CSK IPL 2024 Dream11 prediction: Fantasy cricket tips for Lucknow Super Giants vs Chennai Super Kings
LSG vs CSK IPL 2024 Dream11 prediction: Fantasy cricket tips for Lucknow Super Giants vs Chennai Super Kings![submenu-img]() PBKS vs MI IPL 2024: Rohit Sharma equals MS Dhoni's massive record, becomes 2nd player to....
PBKS vs MI IPL 2024: Rohit Sharma equals MS Dhoni's massive record, becomes 2nd player to....![submenu-img]() Major setback for CSK as star player ruled out of IPL 2024, replacement announced
Major setback for CSK as star player ruled out of IPL 2024, replacement announced![submenu-img]() Canada's biggest heist: Two Indian-origin men among six arrested for Rs 1300 crore cash, gold theft
Canada's biggest heist: Two Indian-origin men among six arrested for Rs 1300 crore cash, gold theft![submenu-img]() Donuru Ananya Reddy, who secured AIR 3 in UPSC CSE 2023, calls Virat Kohli her inspiration, says…
Donuru Ananya Reddy, who secured AIR 3 in UPSC CSE 2023, calls Virat Kohli her inspiration, says…![submenu-img]() Nestle getting children addicted to sugar, Cerelac contains 3 grams of sugar per serving in India but not in…
Nestle getting children addicted to sugar, Cerelac contains 3 grams of sugar per serving in India but not in…![submenu-img]() Viral video: Woman enters crowded Delhi bus wearing bikini, makes obscene gesture at passenger, watch
Viral video: Woman enters crowded Delhi bus wearing bikini, makes obscene gesture at passenger, watch![submenu-img]() This Swiss Alps wedding outshine Mukesh Ambani's son Anant Ambani's Jamnagar pre-wedding gala
This Swiss Alps wedding outshine Mukesh Ambani's son Anant Ambani's Jamnagar pre-wedding gala
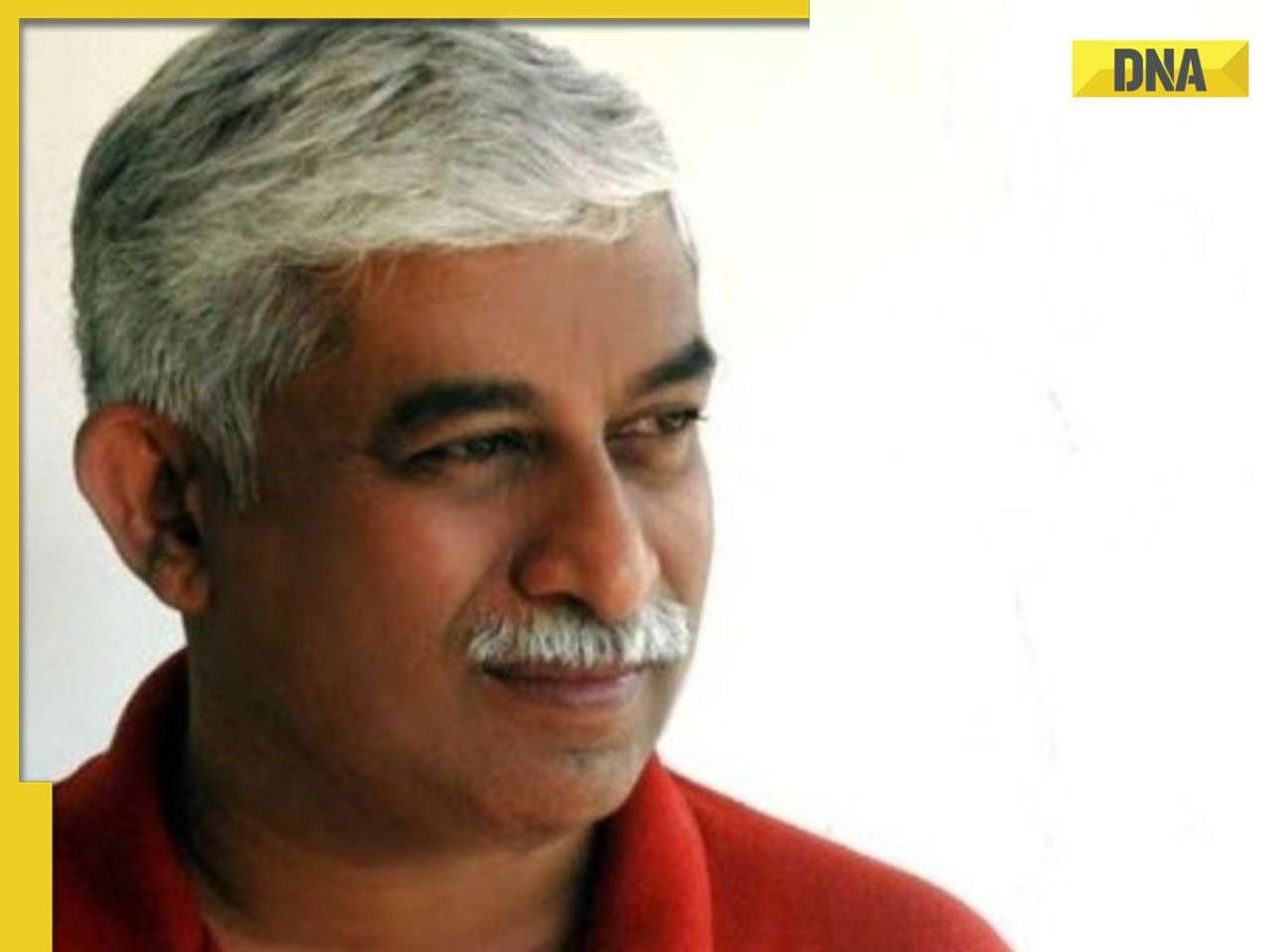
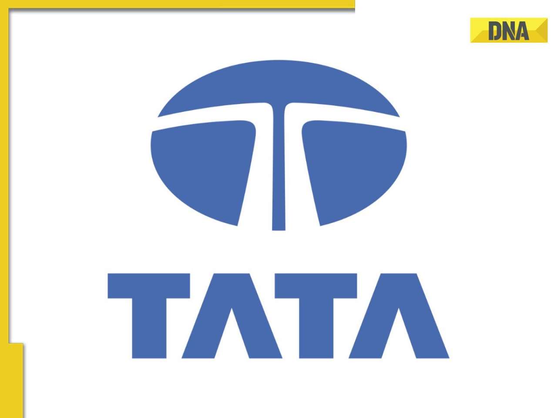
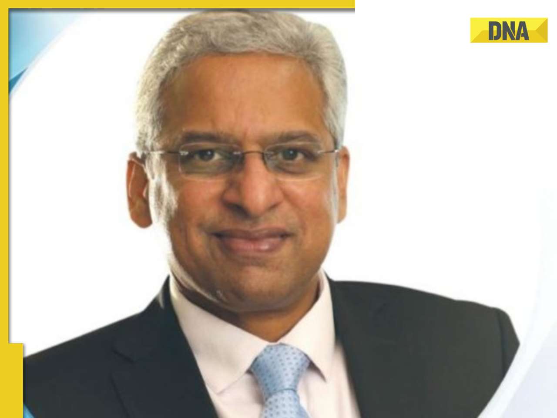








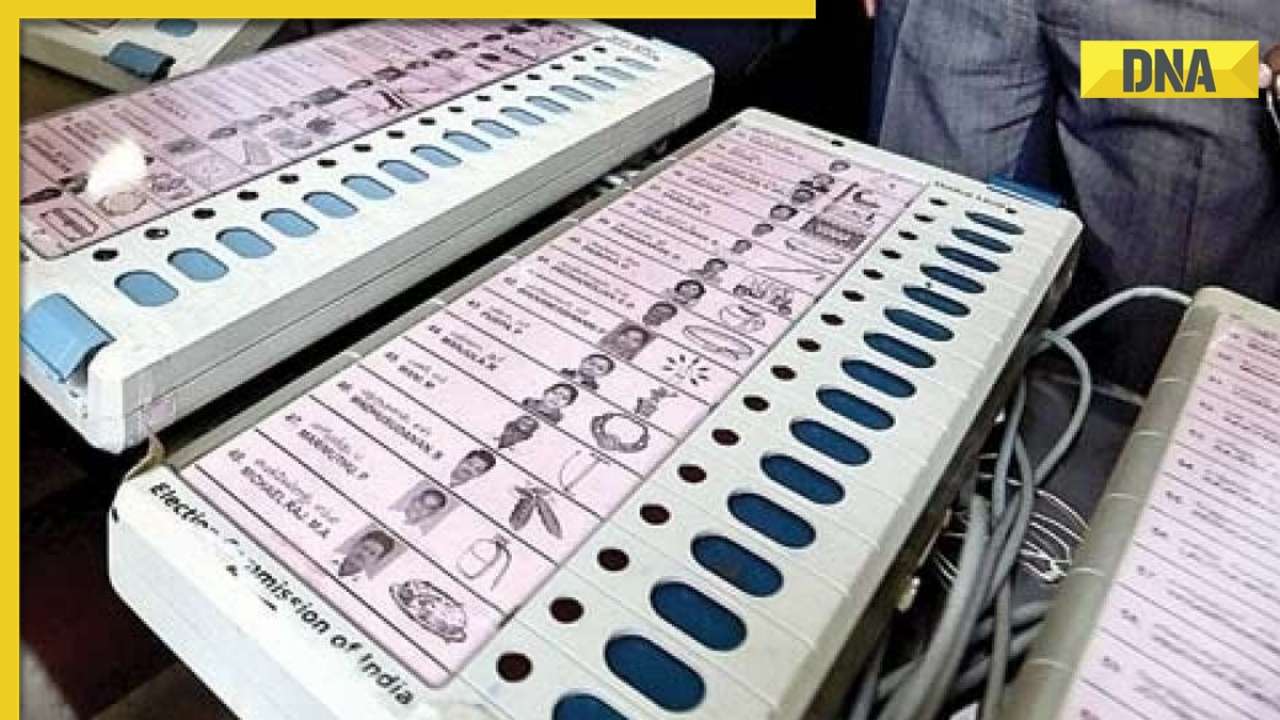
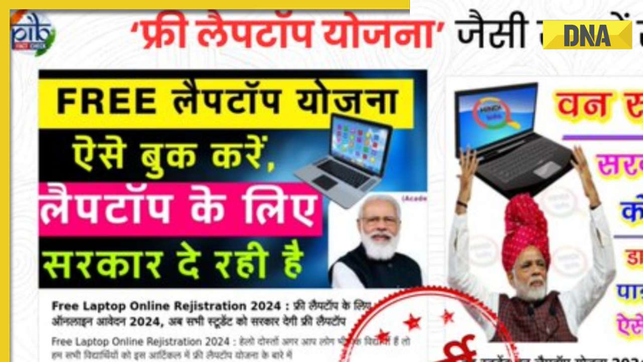

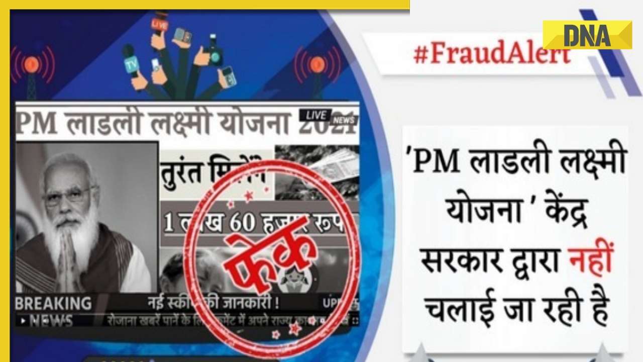





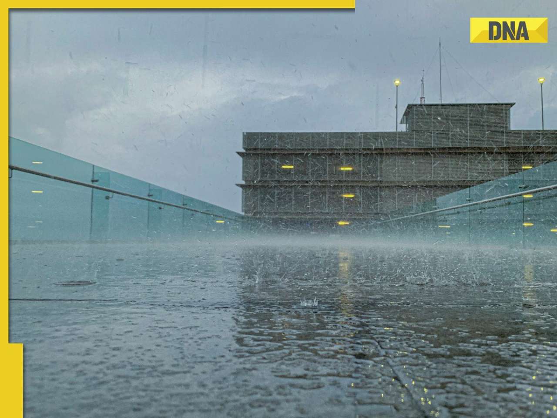


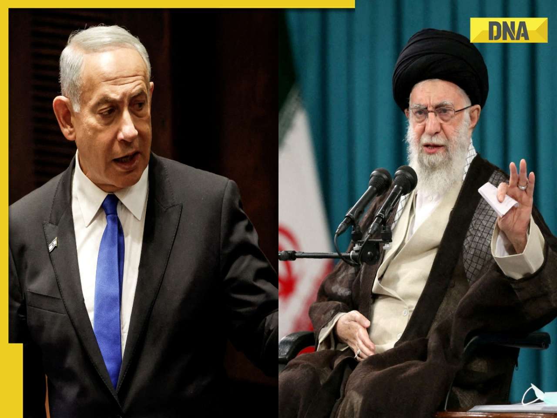

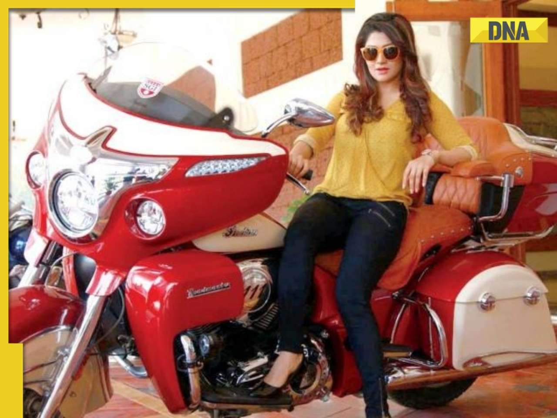
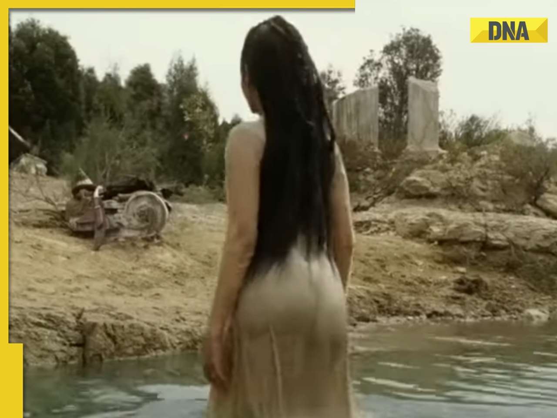
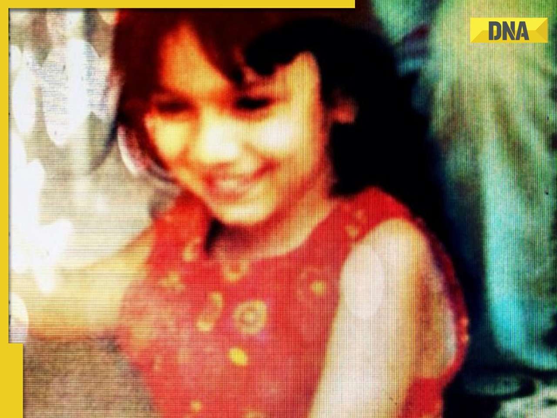
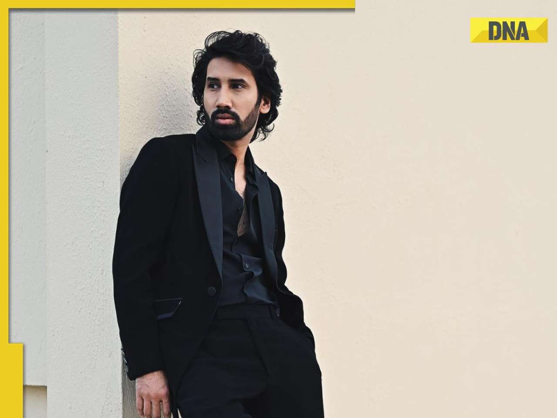


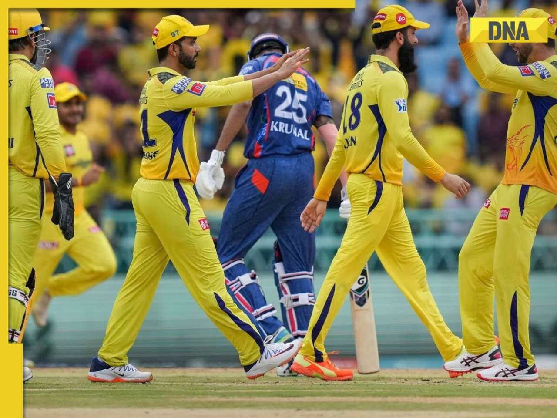

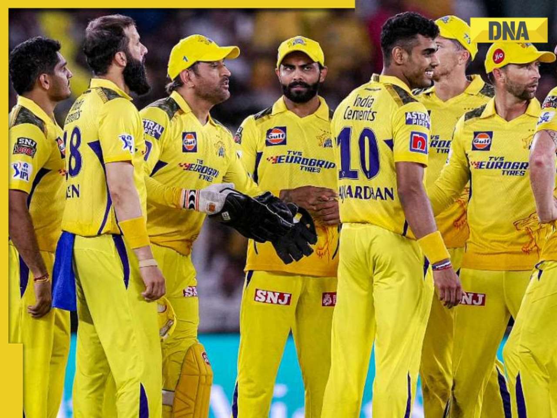


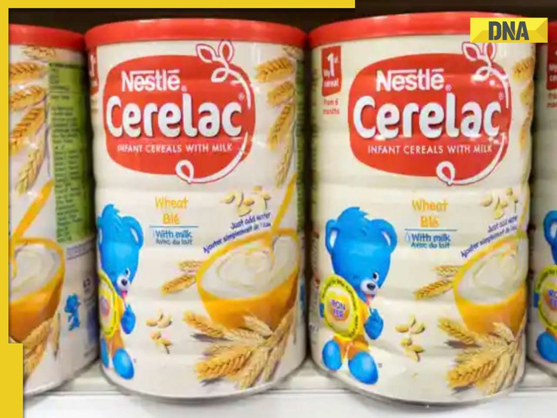


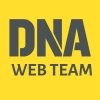
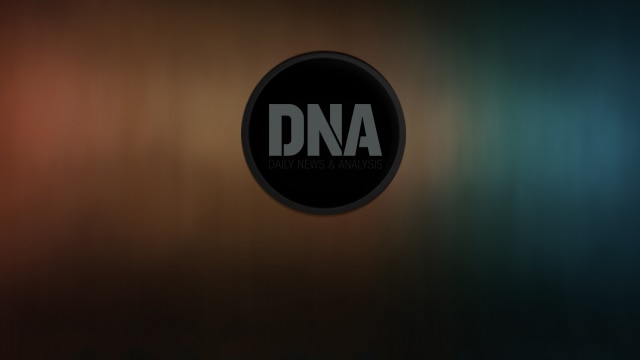

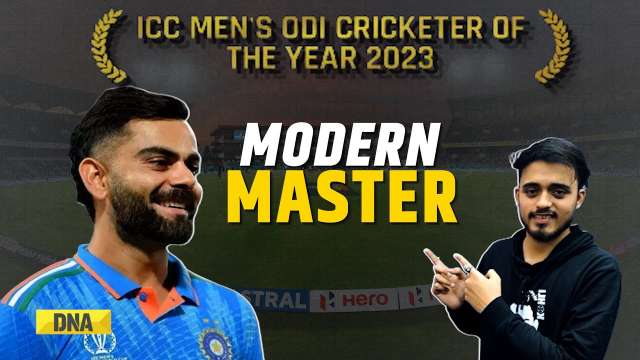
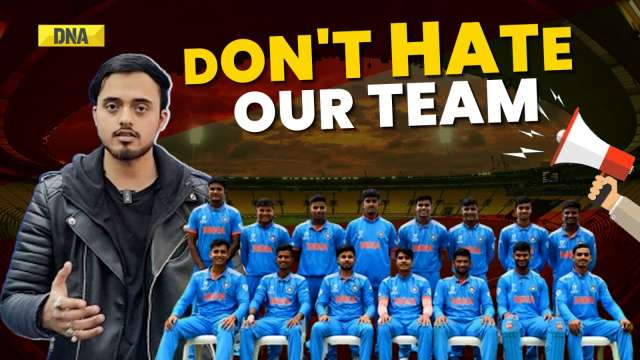

)
)
)
)
)
)