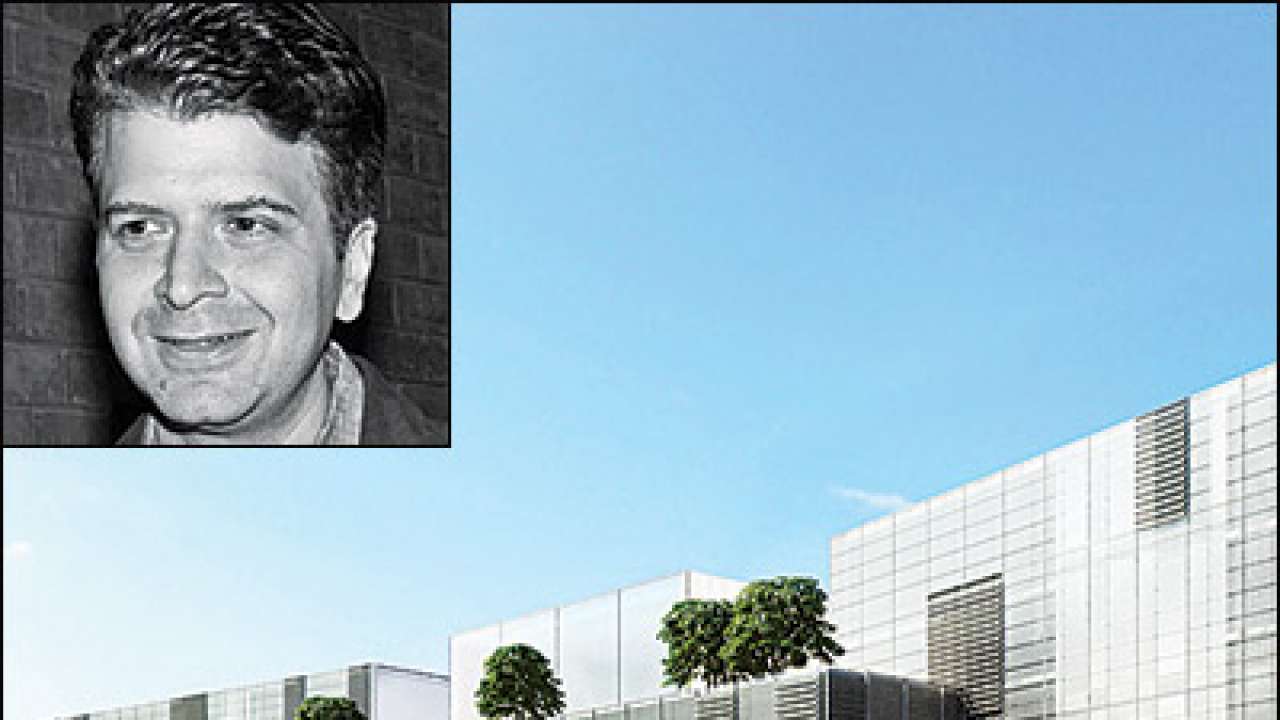
It's always great to see what my fellow architects are upto, this week I caught up with two architects to talk about a few projects that they're really excited to be working on.
Based out of a small bungalow in Bandra, where he lives and works, Sameep Padora has founded an innovative architecture studio sP+a. The studio is specifically interested in the socio economic forces of change, specially in the context of contemporary Indian culture.
A graduate of Rachana Sansad Academy of Architecture, Mumbai and Columbia University in New York, in the past few years Arjun Malik has become an integral part of the 37-years-old architecture firm Malik Architecture. Drawing inspiration from natural forms and processes, his work includes diverse projects from Residential, Commercial, R&D, Healthcare, Hospitality, Educational, Cultural, Institutional to Master-planning projects.
Sameep Padora
"Our project for a temple in Neemuch, Madhya Pradesh, situates a 1.5 acre water harvesting tank next to the temple while formally attempting to link the temple and water body in contiguity of the traditional formal type in collective memory.
The site for one of India's largest renewable energy companies and for our project lies in the dry and arid part of North Western India, on the border of Rajasthan and Madhya Pradesh with the nearest town of Udaipur a good five to six hour drive away. The client design brief involved designing an entrance gate to the 600 acre solar power plant, also the default location for the inauguration of the solar power plant by the President of India. The Shiva Temple was designed as a CSR project for the neighboring villages.
The design strategy involved creating inter-dependencies between disparate programmes by a reorganisation of client brief, social need, and local material resources. The two design programmes of an entrance gateway for the solar farm and religious building for the neighbouring villages were coupled with a water harvesting tank for cleaning solar cells. They were programmed to be inextricably linked through their material processing and linked symbolism and hence making sustainability a function of context, available resource and the potential of material by-products becoming tools of production.
The act of physically linking the water harvesting tank with the focus programme of the temple also creates the potential of water access for neighbouring villages in this extremely arid regional context hence referencing a real community need."
Arjun Malik
"The point of departure for the Instem campus is the Bindu. Ancient beliefs find the most concentrated point of the universe and the ultimate goal of the individual in the Bindu. It is the center of the circle, the focal point from which everything moves in and out. We have attempted to structure the architectural vocabulary into a systematic and carefully planned network. The courts and plazas humanise the scale of the campus and mitigate the built form of the structures. The master plan is thus unfolded like an organism that grows from its seed. The central focal point being the seed from which the various blocks develop and grow along systems much like the neural systems of the organism.
The library is the epicenter of the 'Bindu', the central focal point. The structure is divided over 2 ½ levels interconnected with ramps and staircases within. From the outside it can be seen as a translucent cube resting above the dean's block. Terrace gardens on both sides of the library make for excellent reading areas and brining light and natural ventilation. The green roof outside the genomic block has cut-outs that act as skylights. At the lower level, the Dean's and Director's offices are centrally placed such that at the end of both phases these blocks are connected to the labs and administration areas."