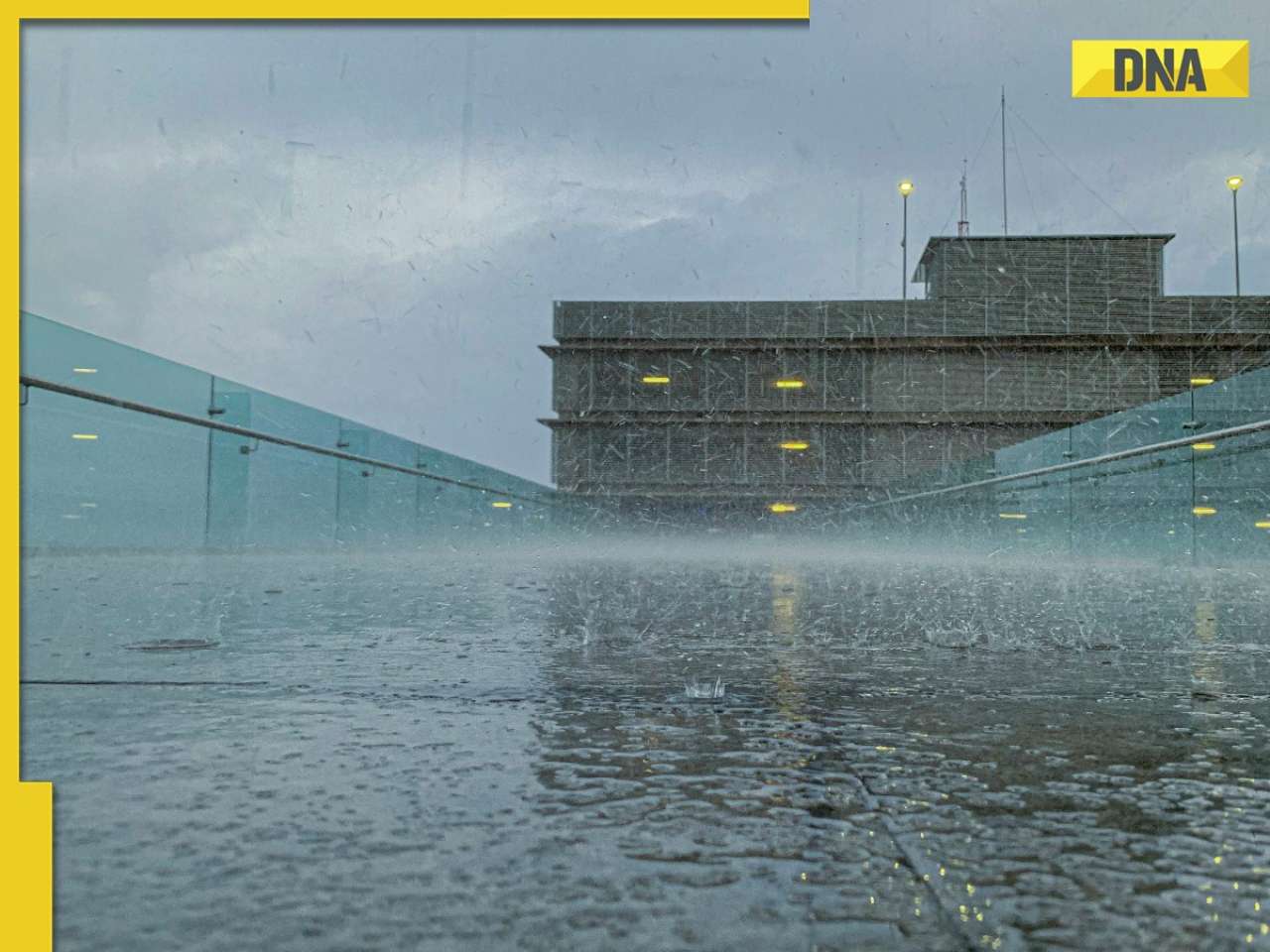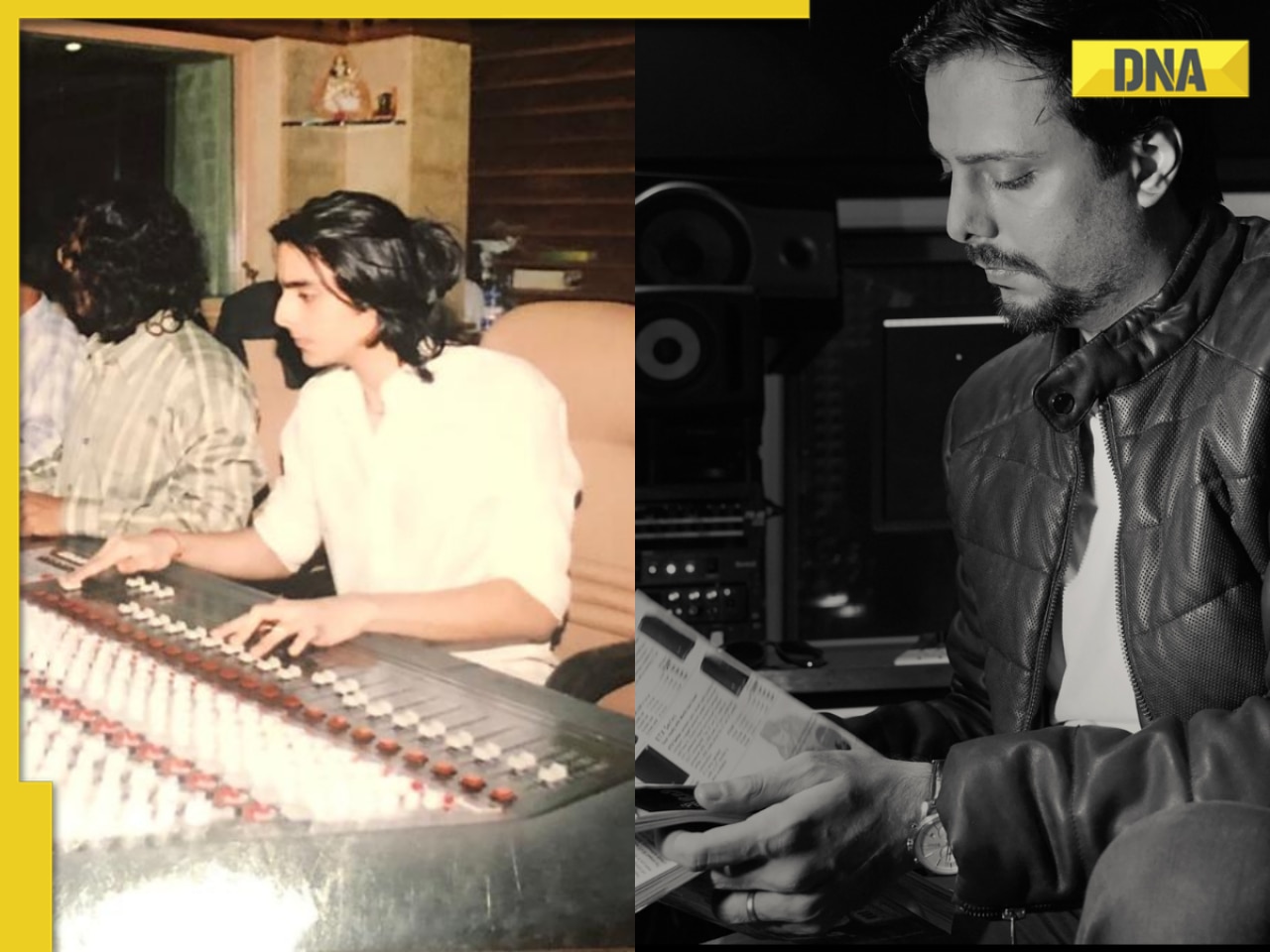Ahmedabad provided a free ground for Corbusier to realise to the fullest potential many of his architectural theories in real buildings.
The most internationally acclaimed modernist architect, 'Charles Eduard Jeanerette' was born in Choux de Fonds, a small Swiss village, in a watch-maker's family, in 1887 AD. He adopted the pseudonym 'Le Corbusier', meaning 'The Crow'. The greatness of his works is reflected in the rare honour given to him on the ten franc currency note of Switzerland. He eventually made France his home.
Ahmedabad can boast of four creations of this modern master, representing two architectural prototypes —the residence and public institutions. One of the residences belonged to Manoramaben Sarabhai — a widow then, and was designed as a ground-hugging quiet recluse amid natural tree grove. In contrast, the other one was originally designed for a flamboyant bachelor, Hathisingh, on the fantasies of Arabian Nights. Later, the design was bought over and occupied by Shyamubhai Shodhan. Public structures included Sanskar Kendra and Ahmedabad Textile Mill’s Association (ATMA) building.
Although built around the same time, in the same city and the same climate zone, these structures show remarkable diversity and contrast, thanks to faith and freedom of the patron and creative genius of the creator.
For example, Sanskar Kendra’s architectural syntax relies on climate mitigation on its introverted courtyard like square doughnut configuration along with the service floor and cavity walls for external insulation. On the other hand, ATMA is largely an extroverted platform, using the parasol and the Brise Soleil, a roof that would let the light in yet provide shade against the sun.
One aspect, unique to Corbusier’s architecture and one that commonly manifests in all his projects in Ahmedabad, has been the resource value ascribed to the roofs. Corbusier assigned additional value to the roofs of buildings in Ahmedabad; not treating them as leftover surfaces.
The garden over the living unit and vegetable farming over the kitchen unit of Sarabhai house is probably the most apt example. Corbusier had also proposed and provided for the hydroponic cultivation through water-filled troughs on Sanskar Kendra roof as an effort to explore roofs as a productive resource while providing insulation within.
Spatial contiguity, easy accessibility and surface rendering of roof terraces with built-in seating or planting elements make roofs of Shodhan house and ATMA as outdoor resources which are most pleasant in the late summer evenings more relevant since Ahmedabad has had a tradition of actively using roof terraces.
At spatial core the commonality is through its experiential richness. As in ‘pols’ of Ahmedabad or step-wells or the temple complexes these constructs rely on the ‘kinaesthetic’ – a visual perception largely during movement as the basis of organising spaces especially the movement structure and its sequence of spaces. Changing perception through variations of visual alignment in vertical or horizontal plane, shifting movement axis and introduction of pause points at every change of such alignment become the nuances of such architecture of gradually unfold the spaces to the visitor. The relative assembly of spatial elements become clues in themselves to encode and decode messages. These frames constantly change to bring in a different sense of scale and proportion to the same static plan layout.
Ahmedabad provided a free ground for Corbusier to realize to the fullest potential many of his architectural theories in real buildings. For example, a precursor to the museum in Chandigarh or the later one in Tokyo, Sanskar Kendra at Ahmedabad is an actualisation of the spiralling, ever growing linear movement exhibition space idea conceived in 1929 at Geneva exhibition pavilion. Shodhan house was the most elaborate demonstration of working with a cube, a thought process that began as early as 1922 with Espirit-nouveau pavilion. ATMA building turned out to be the precursor to carpenter centre in Boston with ramp entry bisecting the building.
Ahmedabad has also been a source of inspiration for Corbusier. The form, the light and air through the cooling towers of the thermal power station on the banks of Sabarmati captured his imagination and he translated this industrial element into the most dignified roof of the Assembly building at Chandigarh.
While Corbusier may have been the world’s gift to India, India too has reciprocated to the world by providing Corbusier a freeboard to sound all his theories and explore them in his creations.
![submenu-img]() Explainer: Why Spain's PM Pedro Sanchez is taking break from public duties?
Explainer: Why Spain's PM Pedro Sanchez is taking break from public duties?![submenu-img]() Meet superstar who was made to kiss 10 men during audition, feared being called 'difficult', net worth is..
Meet superstar who was made to kiss 10 men during audition, feared being called 'difficult', net worth is..![submenu-img]() Mukesh Ambani's Reliance makes big announcement, unveils new free…
Mukesh Ambani's Reliance makes big announcement, unveils new free…![submenu-img]() Secret Service agent protecting US Vice President Kamala Harris removed after brawl with other officers
Secret Service agent protecting US Vice President Kamala Harris removed after brawl with other officers![submenu-img]() Who is Iranian rapper Toomaj Salehi, why is he sentenced to death? Know on what charges
Who is Iranian rapper Toomaj Salehi, why is he sentenced to death? Know on what charges![submenu-img]() DNA Verified: Is CAA an anti-Muslim law? Centre terms news report as 'misleading'
DNA Verified: Is CAA an anti-Muslim law? Centre terms news report as 'misleading'![submenu-img]() DNA Verified: Lok Sabha Elections 2024 to be held on April 19? Know truth behind viral message
DNA Verified: Lok Sabha Elections 2024 to be held on April 19? Know truth behind viral message![submenu-img]() DNA Verified: Modi govt giving students free laptops under 'One Student One Laptop' scheme? Know truth here
DNA Verified: Modi govt giving students free laptops under 'One Student One Laptop' scheme? Know truth here![submenu-img]() DNA Verified: Shah Rukh Khan denies reports of his role in release of India's naval officers from Qatar
DNA Verified: Shah Rukh Khan denies reports of his role in release of India's naval officers from Qatar![submenu-img]() DNA Verified: Is govt providing Rs 1.6 lakh benefit to girls under PM Ladli Laxmi Yojana? Know truth
DNA Verified: Is govt providing Rs 1.6 lakh benefit to girls under PM Ladli Laxmi Yojana? Know truth![submenu-img]() In pics: Salman Khan, Alia Bhatt, Rekha, Neetu Kapoor attend grand premiere of Sanjay Leela Bhansali's Heeramandi
In pics: Salman Khan, Alia Bhatt, Rekha, Neetu Kapoor attend grand premiere of Sanjay Leela Bhansali's Heeramandi![submenu-img]() Streaming This Week: Crakk, Tillu Square, Ranneeti, Dil Dosti Dilemma, latest OTT releases to binge-watch
Streaming This Week: Crakk, Tillu Square, Ranneeti, Dil Dosti Dilemma, latest OTT releases to binge-watch![submenu-img]() From Salman Khan to Shah Rukh Khan: Actors who de-aged for films before Amitabh Bachchan in Kalki 2898 AD
From Salman Khan to Shah Rukh Khan: Actors who de-aged for films before Amitabh Bachchan in Kalki 2898 AD![submenu-img]() Remember Abhishek Sharma? Hrithik Roshan's brother from Kaho Naa Pyaar Hai has become TV star, is married to..
Remember Abhishek Sharma? Hrithik Roshan's brother from Kaho Naa Pyaar Hai has become TV star, is married to..![submenu-img]() Remember Ali Haji? Aamir Khan, Kajol's son in Fanaa, who is now director, writer; here's how charming he looks now
Remember Ali Haji? Aamir Khan, Kajol's son in Fanaa, who is now director, writer; here's how charming he looks now![submenu-img]() What is inheritance tax?
What is inheritance tax?![submenu-img]() DNA Explainer: What is cloud seeding which is blamed for wreaking havoc in Dubai?
DNA Explainer: What is cloud seeding which is blamed for wreaking havoc in Dubai?![submenu-img]() DNA Explainer: What is Israel's Arrow-3 defence system used to intercept Iran's missile attack?
DNA Explainer: What is Israel's Arrow-3 defence system used to intercept Iran's missile attack?![submenu-img]() DNA Explainer: How Iranian projectiles failed to breach iron-clad Israeli air defence
DNA Explainer: How Iranian projectiles failed to breach iron-clad Israeli air defence![submenu-img]() DNA Explainer: What is India's stand amid Iran-Israel conflict?
DNA Explainer: What is India's stand amid Iran-Israel conflict?![submenu-img]() Meet superstar who was made to kiss 10 men during audition, feared being called 'difficult', net worth is..
Meet superstar who was made to kiss 10 men during audition, feared being called 'difficult', net worth is..![submenu-img]() Lara Dutta has this to say about trolls calling her ‘buddhi, moti’: ‘I don’t know what someone like that…’
Lara Dutta has this to say about trolls calling her ‘buddhi, moti’: ‘I don’t know what someone like that…’![submenu-img]() Meet actress, who gave first Rs 100-crore Tamil film; and it’s not Anushka Shetty, Nayanthara, Jyotika, or Trisha
Meet actress, who gave first Rs 100-crore Tamil film; and it’s not Anushka Shetty, Nayanthara, Jyotika, or Trisha ![submenu-img]() Meet actor, school dropout, who worked as mechanic, salesman, later became star; now earns over Rs 100 crore per film
Meet actor, school dropout, who worked as mechanic, salesman, later became star; now earns over Rs 100 crore per film![submenu-img]() This filmmaker earned Rs 150 as junior artiste, bunked college for work, now heads production house worth crores
This filmmaker earned Rs 150 as junior artiste, bunked college for work, now heads production house worth crores![submenu-img]() IPL 2024: Rishabh Pant, Axar Patel shine as Delhi Capitals beat Gujarat Titans by 4 runs
IPL 2024: Rishabh Pant, Axar Patel shine as Delhi Capitals beat Gujarat Titans by 4 runs![submenu-img]() SRH vs RCB, IPL 2024: Predicted playing XI, live streaming details, weather and pitch report
SRH vs RCB, IPL 2024: Predicted playing XI, live streaming details, weather and pitch report![submenu-img]() SRH vs RCB IPL 2024 Dream11 prediction: Fantasy cricket tips for Sunrisers Hyderabad vs Royal Challengers Bengaluru
SRH vs RCB IPL 2024 Dream11 prediction: Fantasy cricket tips for Sunrisers Hyderabad vs Royal Challengers Bengaluru ![submenu-img]() Meet India cricketer who wanted to be IPS officer, got entry in IPL by luck, now earns more than CSK star Dhoni, he is..
Meet India cricketer who wanted to be IPS officer, got entry in IPL by luck, now earns more than CSK star Dhoni, he is..![submenu-img]() IPL 2024: Marcus Stoinis' century power LSG to 6-wicket win over CSK
IPL 2024: Marcus Stoinis' century power LSG to 6-wicket win over CSK![submenu-img]() Viral video: Truck driver's innovative solution to beat the heat impresses internet, watch
Viral video: Truck driver's innovative solution to beat the heat impresses internet, watch![submenu-img]() 'Look between E and Y on your keyboard': All you need to know about new 'X' trend
'Look between E and Y on your keyboard': All you need to know about new 'X' trend![submenu-img]() Watch: Pet dog scares off alligator in viral video, internet reacts
Watch: Pet dog scares off alligator in viral video, internet reacts![submenu-img]() Professional Indian gamers earn unbelievable amounts of money amid gaming boom; Know about their annual earnings
Professional Indian gamers earn unbelievable amounts of money amid gaming boom; Know about their annual earnings![submenu-img]() Meet first Asian woman without arms to get driving licence, she is from...
Meet first Asian woman without arms to get driving licence, she is from...













































)
)
)
)
)
)